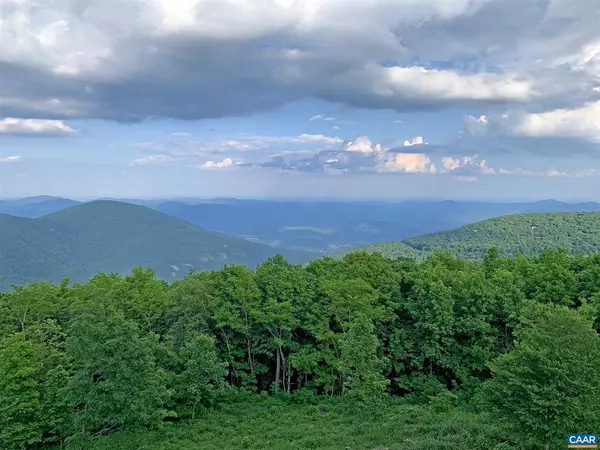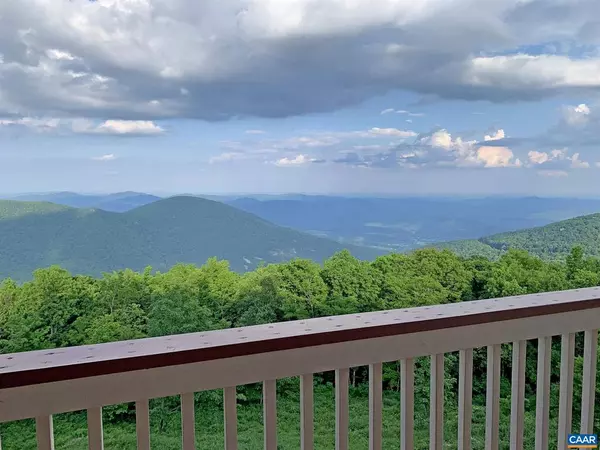For more information regarding the value of a property, please contact us for a free consultation.
Key Details
Sold Price $355,000
Property Type Single Family Home
Sub Type Unit/Flat/Apartment
Listing Status Sold
Purchase Type For Sale
Square Footage 1,136 sqft
Price per Sqft $312
Subdivision Unknown
MLS Listing ID 620607
Sold Date 08/25/21
Style Contemporary
Bedrooms 2
Full Baths 2
HOA Fees $566/qua
HOA Y/N Y
Abv Grd Liv Area 1,136
Originating Board CAAR
Year Built 1995
Annual Tax Amount $1,428
Tax Year 2021
Property Description
Being the highest group of condos on The Ridge, the views of 1933 are unparalleled. This open floor plan is flanked by windows which provide an unobstructed vista of both the valley and the mountains, and the master suites? Juliet balcony frames the view as well. Drink morning coffee in the California king as you watch the sunrise over the Blue Ridge! Double sinks, Jacuzzi tub and separate shower/toilet area create a spacious master bath. The second full bath is equipped with a tiled tub/shower. The additional bedroom is large, and there is ample closet space throughout unit. The kitchen has numerous cabinets. Unloading groceries and gear is made easy by the elevator, a rare feature at Wintergreen, which aligns directly with the front door! 1933 is an clean pallet awaiting your decorator choices. All interior walls just painted. Make an appointment to see this beautiful condo; you will be glad you did!,Formica Counter,Oak Cabinets,Fireplace in Living Room
Location
State VA
County Nelson
Zoning R
Rooms
Other Rooms Living Room, Dining Room, Primary Bedroom, Kitchen, Laundry, Primary Bathroom, Full Bath, Additional Bedroom
Main Level Bedrooms 2
Interior
Interior Features WhirlPool/HotTub, Breakfast Area, Entry Level Bedroom, Primary Bath(s)
Heating Central, Forced Air
Cooling Central A/C
Flooring Carpet, Ceramic Tile, Hardwood
Fireplaces Number 1
Fireplaces Type Wood
Equipment Washer/Dryer Stacked, Dishwasher, Disposal, Oven/Range - Electric, Microwave, Refrigerator
Fireplace Y
Window Features Casement,Insulated,Screens
Appliance Washer/Dryer Stacked, Dishwasher, Disposal, Oven/Range - Electric, Microwave, Refrigerator
Heat Source Electric, None
Exterior
Exterior Feature Deck(s)
Amenities Available Tot Lots/Playground, Security, Beach, Extra Storage, Golf Club, Picnic Area, Swimming Pool, Tennis Courts, Transportation Service, Jog/Walk Path
View Mountain, Panoramic
Roof Type Metal
Farm Other
Accessibility Chairlift, Elevator, Other, Wheelchair Mod
Porch Deck(s)
Garage N
Building
Lot Description Landscaping, Mountainous
Story 1
Foundation Concrete Perimeter, Crawl Space
Sewer Public Sewer
Water Public
Architectural Style Contemporary
Level or Stories 1
Additional Building Above Grade, Below Grade
New Construction N
Schools
Elementary Schools Rockfish
Middle Schools Nelson
High Schools Nelson
School District Nelson County Public Schools
Others
HOA Fee Include Common Area Maintenance,Trash,Ext Bldg Maint,Insurance,Pool(s),Reserve Funds,Road Maintenance,Snow Removal,Lawn Maintenance
Ownership Condominium
Security Features Security System
Special Listing Condition Standard
Read Less Info
Want to know what your home might be worth? Contact us for a FREE valuation!

Our team is ready to help you sell your home for the highest possible price ASAP

Bought with Default Agent • Default Office
GET MORE INFORMATION
Bob Gauger
Broker Associate | License ID: 312506
Broker Associate License ID: 312506



