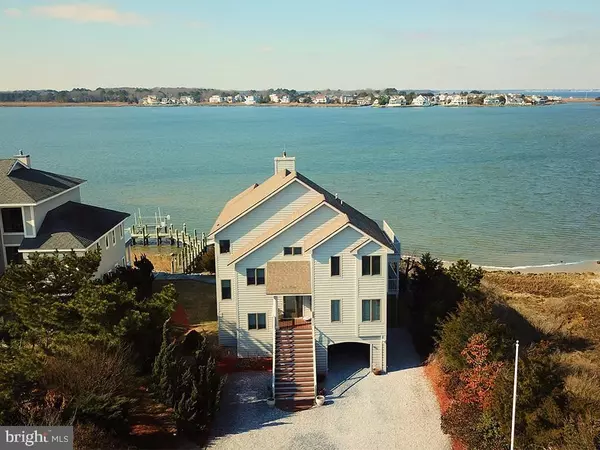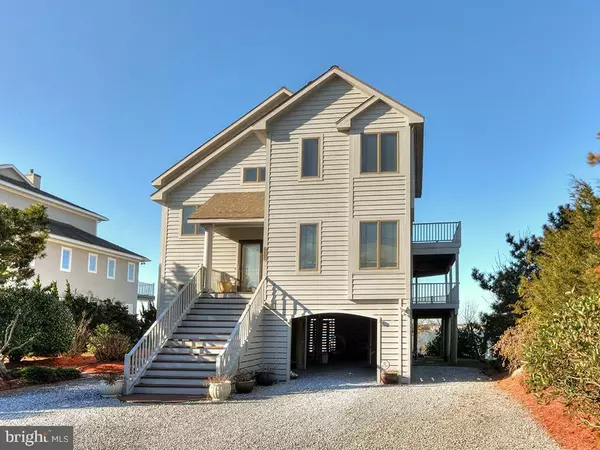For more information regarding the value of a property, please contact us for a free consultation.
Key Details
Sold Price $1,300,000
Property Type Single Family Home
Sub Type Detached
Listing Status Sold
Purchase Type For Sale
Square Footage 2,676 sqft
Price per Sqft $485
Subdivision Whartons Cove Garth
MLS Listing ID 1001575654
Sold Date 05/23/18
Style Contemporary,Inverted Floorplan
Bedrooms 4
Full Baths 3
Half Baths 1
HOA Fees $83/ann
HOA Y/N Y
Abv Grd Liv Area 2,676
Originating Board SCAOR
Year Built 1997
Lot Size 0.590 Acres
Acres 0.59
Lot Dimensions 75 x 345
Property Description
With views that will leave you speechless, this 4 bedroom, 3.5 bath custom home in the quaint North Bethany community of Whartons Cove leaves little to be desired. This beautiful home is approximately 2,700sq/ft and offers a sought after open floor plan complete with dual living spaces, multi-level decks, and plenty of storage for your beach toys! All indoor and exterior living spaces were perfectly planned and situated to make the most of the breathtaking views from every angle. A shared pier leads you to your own dock complete with 2 boat lifts offering easy access to the bay! The community also offers deeded beach access to the private ocean beach in the neighboring community of Breakwater Beach. Adjacent to state owned wetlands, this home offers unobstructed views with Mother Nature as your neighbor. With sunsets so beautiful words cannot describe this home is simply a must see!
Location
State DE
County Sussex
Area Baltimore Hundred (31001)
Rooms
Other Rooms Dining Room, Primary Bedroom, Kitchen, Family Room, Great Room, Office, Storage Room, Additional Bedroom
Interior
Interior Features Breakfast Area, Combination Kitchen/Dining, Combination Kitchen/Living, Ceiling Fan(s), WhirlPool/HotTub, Window Treatments
Hot Water Electric
Heating Propane, Zoned
Cooling Central A/C, Zoned
Flooring Carpet, Hardwood, Tile/Brick
Fireplaces Number 1
Fireplaces Type Gas/Propane
Equipment Cooktop, Dishwasher, Disposal, Dryer - Electric, Icemaker, Refrigerator, Microwave, Oven - Wall, Range Hood, Washer, Water Heater
Furnishings No
Fireplace Y
Window Features Insulated,Screens
Appliance Cooktop, Dishwasher, Disposal, Dryer - Electric, Icemaker, Refrigerator, Microwave, Oven - Wall, Range Hood, Washer, Water Heater
Heat Source Bottled Gas/Propane
Exterior
Exterior Feature Deck(s), Wrap Around, Porch(es), Screened
Parking Features Covered Parking
Utilities Available Cable TV Available
Amenities Available Beach
Water Access Y
View Bay
Roof Type Architectural Shingle
Porch Deck(s), Wrap Around, Porch(es), Screened
Garage N
Building
Lot Description Landscaping
Story 3
Foundation Pilings
Sewer Public Sewer
Water Public, Filter
Architectural Style Contemporary, Inverted Floorplan
Level or Stories 3+
Additional Building Above Grade
Structure Type Vaulted Ceilings
New Construction N
Schools
School District Indian River
Others
Tax ID 134-05.00-171.06
Ownership Fee Simple
SqFt Source Estimated
Security Features Security System
Acceptable Financing Cash, Conventional
Listing Terms Cash, Conventional
Financing Cash,Conventional
Read Less Info
Want to know what your home might be worth? Contact us for a FREE valuation!

Our team is ready to help you sell your home for the highest possible price ASAP

Bought with BRYCE LINGO • Jack Lingo - Rehoboth
GET MORE INFORMATION
Bob Gauger
Broker Associate | License ID: 312506
Broker Associate License ID: 312506



