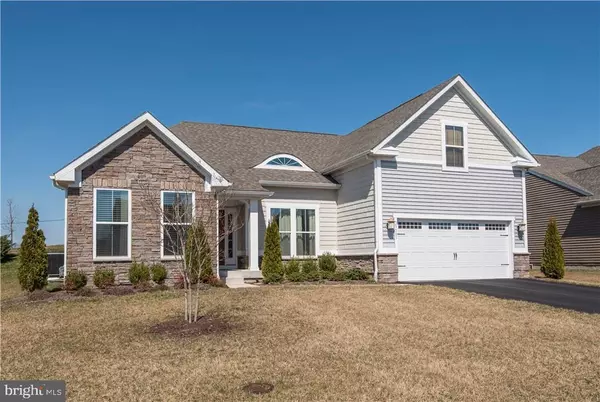For more information regarding the value of a property, please contact us for a free consultation.
Key Details
Sold Price $384,888
Property Type Single Family Home
Sub Type Detached
Listing Status Sold
Purchase Type For Sale
Square Footage 2,574 sqft
Price per Sqft $149
Subdivision Vincent Overlook
MLS Listing ID 1001027290
Sold Date 07/14/17
Style Coastal,Contemporary
Bedrooms 4
Full Baths 3
HOA Fees $133/ann
HOA Y/N Y
Abv Grd Liv Area 2,574
Originating Board SCAOR
Year Built 2014
Lot Size 8,050 Sqft
Acres 0.18
Lot Dimensions 70'x115'x70'x115
Property Description
This well appointed Energy Star certified home is an absolute must see! As soon as you walk through the front door you will be awestruck by the ten foot ceilings and the spaciousness of this open floor plan. At a little less than three years young this home is in fantastic shape and shows likes a model home featuring a gourmet kitchen with double wall ovens, gas cooktop and custom granite. Hardwood floors, gas fireplace with stone detailing, and custom window treatments are just a few of the features that will make you fall in love and want to call this "home". Enjoy relaxing with friends and family on your oversized screen porch while enjoying the views of the landscaped area behind the home. Your friends will be envious because your irrigation system has its very own well and lawn mowing/edging is included. Three bedrooms and two bathrooms on the first floor is just the beginning as the 2nd floor has another bedroom, bathroom and huge bonus room great for in-law suite or office!
Location
State DE
County Sussex
Area Broadkill Hundred (31003)
Rooms
Other Rooms Dining Room, Primary Bedroom, Kitchen, Great Room, Other, Media Room, Additional Bedroom
Basement Outside Entrance, Sump Pump
Interior
Interior Features Attic, Breakfast Area, Pantry, Entry Level Bedroom, Ceiling Fan(s), Window Treatments
Hot Water Propane
Heating Propane, Zoned
Cooling Dehumidifier, Central A/C, Zoned
Flooring Carpet, Hardwood, Tile/Brick
Fireplaces Number 1
Fireplaces Type Gas/Propane
Equipment Cooktop, Dishwasher, Disposal, Dryer - Electric, Extra Refrigerator/Freezer, Icemaker, Refrigerator, Microwave, Oven - Double, Oven - Wall, Washer, Water Heater
Furnishings No
Fireplace Y
Window Features Insulated,Screens
Appliance Cooktop, Dishwasher, Disposal, Dryer - Electric, Extra Refrigerator/Freezer, Icemaker, Refrigerator, Microwave, Oven - Double, Oven - Wall, Washer, Water Heater
Heat Source Bottled Gas/Propane
Exterior
Exterior Feature Porch(es), Screened
Parking Features Garage Door Opener
Fence Partially
Amenities Available Cable, Community Center, Fitness Center, Party Room, Jog/Walk Path, Pool - Outdoor, Swimming Pool
Water Access N
Roof Type Architectural Shingle
Porch Porch(es), Screened
Garage Y
Building
Lot Description Landscaping
Story 2
Foundation Concrete Perimeter, Crawl Space
Sewer Public Sewer
Water Public
Architectural Style Coastal, Contemporary
Level or Stories 2
Additional Building Above Grade
New Construction N
Schools
School District Cape Henlopen
Others
HOA Fee Include Lawn Maintenance
Tax ID 235-27.00-256.00
Ownership Fee Simple
SqFt Source Estimated
Acceptable Financing Cash, Conventional, FHA, VA
Listing Terms Cash, Conventional, FHA, VA
Financing Cash,Conventional,FHA,VA
Read Less Info
Want to know what your home might be worth? Contact us for a FREE valuation!

Our team is ready to help you sell your home for the highest possible price ASAP

Bought with DAN SANDER • RE/MAX Realty Group Rehoboth
GET MORE INFORMATION
Bob Gauger
Broker Associate | License ID: 312506
Broker Associate License ID: 312506



