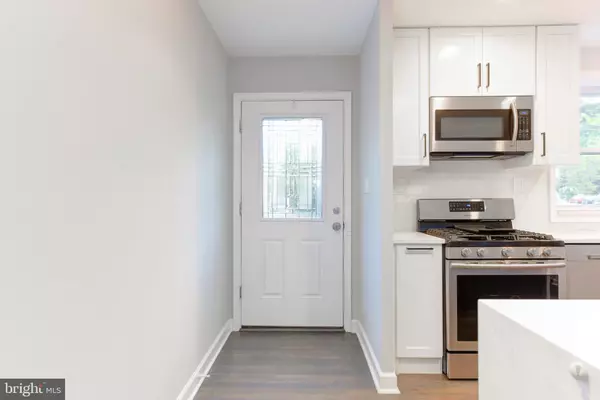For more information regarding the value of a property, please contact us for a free consultation.
Key Details
Sold Price $715,000
Property Type Townhouse
Sub Type Interior Row/Townhouse
Listing Status Sold
Purchase Type For Sale
Square Footage 1,604 sqft
Price per Sqft $445
Subdivision Warwick Village
MLS Listing ID VAAX2002458
Sold Date 09/24/21
Style Colonial
Bedrooms 2
Full Baths 2
HOA Y/N N
Abv Grd Liv Area 1,102
Originating Board BRIGHT
Year Built 1956
Annual Tax Amount $7,224
Tax Year 2021
Lot Size 2,054 Sqft
Acres 0.05
Property Description
Gorgeously renovated 2 bed, 2 bath Warwick Village townhouse less than one block to "The Avenue" in Del Ray. Enter the home and prepare to be wowed by the kitchen - renovated in 2017, you will never want to leave this space that features an oversized island with waterfall quartz countertops, fabulous shaker style cabinetry and new stainless appliances - this is truly a chef's dream. The kitchen overlooks the living and dining rooms, and the beautiful wood floors (refinished and stained in 2017) provide for a seamless flow.
Upstairs find a primary suite with a wall of closets and plenty of space for bedroom furniture and even a sitting area. The secondary bedroom and a hall bath can also be found on this level. Head to the lower level and you will find a great recreation room area - renovated with updated flooring and a new bathroom in 2019, this would be a great guest space, office, or family room for movie night! Additional updates include: a new roof - 2018 (under 10 year warranty that transfers with American Home Contractors); New Attic Insulation - 2018; Exterior Window Fixtures - 2018; Interior Waterproofing System and New Sump Pump - 2019 (50 year warranty from AAction Waterproofing); New Front Landscaping - 2019; and new HVAC handler and compressor - 2021. This home is in pristine, move-in ready condition and is just steps to the Avenue! Enjoy walking to shops, restaurants and more - you will love living at 11 Kennedy Street! Welcome home!
Location
State VA
County Alexandria City
Zoning RA
Rooms
Other Rooms Living Room, Dining Room, Bedroom 2, Kitchen, Family Room, Bedroom 1, Laundry
Basement Connecting Stairway, Fully Finished
Interior
Hot Water Natural Gas
Heating Radiator
Cooling Central A/C
Equipment Dishwasher, Disposal, Dryer, Washer, Icemaker, Oven/Range - Gas, Refrigerator, Microwave
Fireplace N
Appliance Dishwasher, Disposal, Dryer, Washer, Icemaker, Oven/Range - Gas, Refrigerator, Microwave
Heat Source Natural Gas
Exterior
Water Access N
Accessibility None
Garage N
Building
Story 3
Sewer Public Sewer
Water Public
Architectural Style Colonial
Level or Stories 3
Additional Building Above Grade, Below Grade
New Construction N
Schools
Elementary Schools Mount Vernon
Middle Schools George Washington
High Schools T.C. Williams
School District Alexandria City Public Schools
Others
Senior Community No
Tax ID 024.02-01-06
Ownership Fee Simple
SqFt Source Assessor
Special Listing Condition Standard
Read Less Info
Want to know what your home might be worth? Contact us for a FREE valuation!

Our team is ready to help you sell your home for the highest possible price ASAP

Bought with Sharon Wildberger • TTR Sotheby's International Realty
GET MORE INFORMATION
Bob Gauger
Broker Associate | License ID: 312506
Broker Associate License ID: 312506



