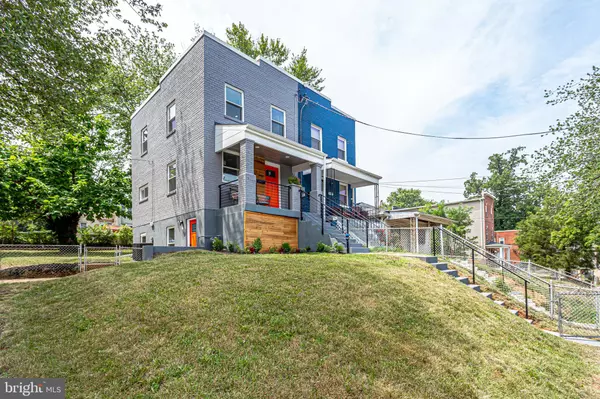For more information regarding the value of a property, please contact us for a free consultation.
Key Details
Sold Price $485,000
Property Type Single Family Home
Sub Type Twin/Semi-Detached
Listing Status Sold
Purchase Type For Sale
Square Footage 1,279 sqft
Price per Sqft $379
Subdivision Deanwood
MLS Listing ID DCDC2006392
Sold Date 09/20/21
Style Colonial
Bedrooms 3
Full Baths 2
HOA Y/N N
Abv Grd Liv Area 864
Originating Board BRIGHT
Year Built 1946
Annual Tax Amount $2,058
Tax Year 2020
Lot Size 2,868 Sqft
Acres 0.07
Property Description
Brand new luxury remodel - one of a kind! Don't miss this opportunity! This 3-level 3BR/2BA end-unit has it all and is a modern day dream! Brand new interior cable and iron railings! New exterior modern horizontal railings! New luxury vinyl flooring throughout! LED recessed lighting throughout! All new plumbing, electrical, HVAC! New entry and interior doors! New washer & dryer! Modern black hardware finishes throughout! Custom chef's quartz eat-in kitchen w/ beautiful glass backsplash, new cabinets, deep under mount kitchen sink, new stainless steel appliances & 6-burner gas cooking open to family room w/ built-in electrical recessed wall mounted fireplace w/ a beautiful stacked stone feature wall! Built in bar in the kitchen great for a coffee station, wine rack or bill paying station! Light-filled upper level w/ custom & spa-like bath! Finished walkout basement w/ additional separate side entrance has large BR & full BA - great for a basement rental opportunity or in home business! Light-filled rec room & stackable laundry in basement as well! Huge fully fenced private side and backyard w/ 2+ car parking pad! Call today for your private showing!
Location
State DC
County Washington
Zoning RESIDENTIAL
Rooms
Basement Connecting Stairway, Full, Fully Finished, Heated, Improved, Interior Access, Outside Entrance, Side Entrance, Walkout Level, Windows
Interior
Interior Features Bar, Breakfast Area, Dining Area, Family Room Off Kitchen, Floor Plan - Traditional, Kitchen - Eat-In, Kitchen - Gourmet, Kitchen - Table Space, Recessed Lighting, Stall Shower, Tub Shower, Upgraded Countertops, Wood Floors
Hot Water Electric
Heating Forced Air
Cooling Central A/C
Flooring Hardwood
Fireplaces Type Electric
Equipment Built-In Microwave, Dishwasher, Disposal, Dryer, Dryer - Front Loading, Icemaker, Microwave, Oven/Range - Gas, Refrigerator, Stainless Steel Appliances, Washer, Washer - Front Loading, Washer/Dryer Stacked, Water Heater
Fireplace Y
Appliance Built-In Microwave, Dishwasher, Disposal, Dryer, Dryer - Front Loading, Icemaker, Microwave, Oven/Range - Gas, Refrigerator, Stainless Steel Appliances, Washer, Washer - Front Loading, Washer/Dryer Stacked, Water Heater
Heat Source Natural Gas
Laundry Basement, Dryer In Unit, Has Laundry, Hookup, Lower Floor, Washer In Unit
Exterior
Garage Spaces 2.0
Fence Rear
Water Access N
View Panoramic, Scenic Vista
Accessibility Other
Total Parking Spaces 2
Garage N
Building
Lot Description Corner, Front Yard, Premium, Private, Rear Yard, SideYard(s)
Story 3
Sewer Public Sewer
Water Public
Architectural Style Colonial
Level or Stories 3
Additional Building Above Grade, Below Grade
New Construction N
Schools
High Schools Woodson
School District District Of Columbia Public Schools
Others
Senior Community No
Tax ID 5131//0824
Ownership Fee Simple
SqFt Source Assessor
Special Listing Condition Standard
Read Less Info
Want to know what your home might be worth? Contact us for a FREE valuation!

Our team is ready to help you sell your home for the highest possible price ASAP

Bought with Keith James • Keller Williams Capital Properties
GET MORE INFORMATION

Bob Gauger
Broker Associate | License ID: 312506
Broker Associate License ID: 312506



