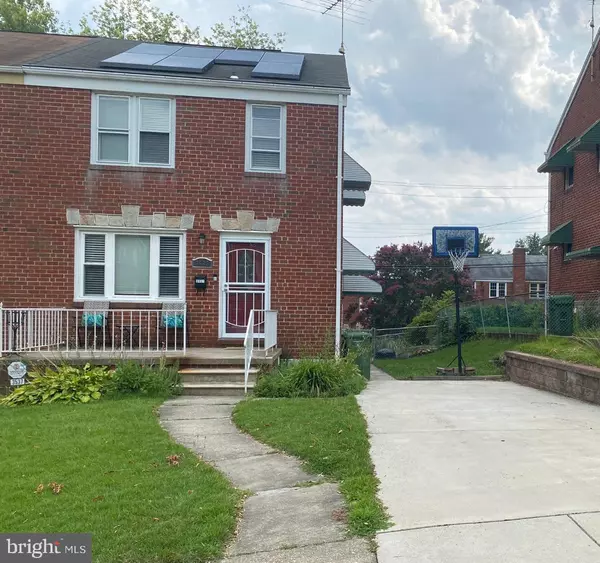For more information regarding the value of a property, please contact us for a free consultation.
Key Details
Sold Price $198,500
Property Type Single Family Home
Sub Type Twin/Semi-Detached
Listing Status Sold
Purchase Type For Sale
Square Footage 1,620 sqft
Price per Sqft $122
Subdivision Hamilton Heights
MLS Listing ID MDBA2005906
Sold Date 09/29/21
Style Colonial
Bedrooms 3
Full Baths 1
Half Baths 1
HOA Y/N N
Abv Grd Liv Area 1,200
Originating Board BRIGHT
Year Built 1955
Annual Tax Amount $3,281
Tax Year 2021
Lot Size 199 Sqft
Property Description
Welcome home! This charming semi-detached home located in the Hamilton/Parkville area has 3Bd, 1.5Ba, stainless steel appliances, granite countertops, finished lower-level rec room, large composite deck and fenced in back yard, perfect for family cookouts and entertaining.
Paved driveway guarantees 1 parking space. Solar panels to reduce the electricity costs, the lease is to be assumed by Buyer. This home will not last!
Location
State MD
County Baltimore City
Zoning R-4
Rooms
Basement Fully Finished, Connecting Stairway, Walkout Stairs, Sump Pump
Main Level Bedrooms 3
Interior
Interior Features Built-Ins, Attic/House Fan, Floor Plan - Traditional, Kitchen - Galley, Wood Floors, Carpet, Ceiling Fan(s), Dining Area, Other
Hot Water Natural Gas
Heating Hot Water
Cooling Central A/C
Flooring Hardwood, Carpet, Ceramic Tile
Equipment Built-In Microwave, Stove, Stainless Steel Appliances, Dishwasher, Refrigerator, Dryer - Electric, Washer
Furnishings Yes
Fireplace N
Window Features Double Pane,ENERGY STAR Qualified
Appliance Built-In Microwave, Stove, Stainless Steel Appliances, Dishwasher, Refrigerator, Dryer - Electric, Washer
Heat Source Natural Gas
Laundry Lower Floor
Exterior
Garage Spaces 2.0
Water Access N
Roof Type Shingle
Accessibility Other
Total Parking Spaces 2
Garage N
Building
Story 2
Sewer Public Sewer
Water Public
Architectural Style Colonial
Level or Stories 2
Additional Building Above Grade, Below Grade
New Construction N
Schools
School District Baltimore City Public Schools
Others
Pets Allowed Y
Senior Community No
Tax ID 0327045555 199
Ownership Fee Simple
SqFt Source Estimated
Acceptable Financing Conventional, FHA, Cash, VA, Other
Horse Property N
Listing Terms Conventional, FHA, Cash, VA, Other
Financing Conventional,FHA,Cash,VA,Other
Special Listing Condition Standard
Pets Allowed No Pet Restrictions
Read Less Info
Want to know what your home might be worth? Contact us for a FREE valuation!

Our team is ready to help you sell your home for the highest possible price ASAP

Bought with Denise Y Grove • Keller Williams Integrity
GET MORE INFORMATION

Bob Gauger
Broker Associate | License ID: 312506
Broker Associate License ID: 312506



