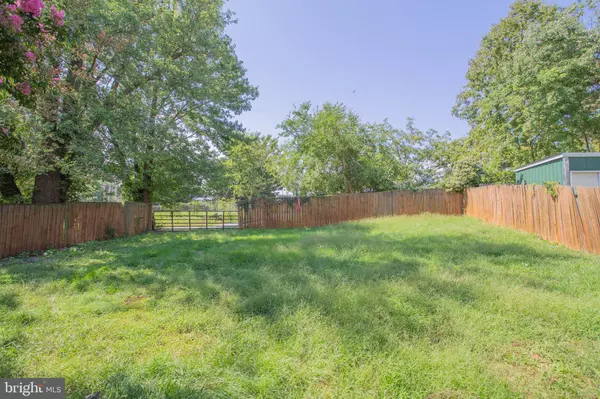For more information regarding the value of a property, please contact us for a free consultation.
Key Details
Sold Price $280,000
Property Type Single Family Home
Sub Type Detached
Listing Status Sold
Purchase Type For Sale
Square Footage 2,100 sqft
Price per Sqft $133
Subdivision None Available
MLS Listing ID WVJF2001052
Sold Date 10/08/21
Style Ranch/Rambler
Bedrooms 4
Full Baths 2
HOA Y/N N
Abv Grd Liv Area 2,100
Originating Board BRIGHT
Year Built 2005
Annual Tax Amount $1,285
Tax Year 2018
Lot Size 6,417 Sqft
Acres 0.15
Property Description
This brick rancher is full of surprises! Situated on a quaint, quiet street in downtown Ranson, this 4BR and 2 Full BA home is over 2,100 square feet. The main living room is a large area full of light perfect for a family room or formal living room. Walk through to the well appointed eat-in kitchen boasting significant cabinet and counter space for all of your cooking needs. The double pantry is huge and has great shelving to store your food and seasonal tableware. Off from the kitchen is a large mudroom with washer/ dryer hook up, built in shelving and access to utilities. This laundry area/ mud room combo is accessible from the side yard and also has a utility sink convenient for a quick clean up before supper. Down the hall from the kitchen are two bedrooms and a full bathroom with bathtub and shower combo as well as great lighting and a modern sink. The bedrooms are all well designed with plenty of room and very large closets. At the rear of the home, you will find a lovely (and massive) bonus room with recessed lighting and ceiling fans which will make game night a fun event for all. This room is perfect for entertaining, holiday parties, and chilling at home for the weekend. The room opens to your fenced backyard where you can keep the party rolling with a nice BBQ or family picnic. The owner's suite is situated off of this great room and it will also impress with large closet space and a full bathroom with tub/ shower. The vanity is equipped with drawers and countertop space for all of your toiletry needs. Don't miss the 4th bedroom which would make a great nursery or home office. This home is perfect for the commuter headed to the DC metro area. Work from home too with high speed internet and walkable parks, restaurants and stores. Vinyl plank flooring throughout the home is well done and looks amazing. Schedule your tour today...this is one to see!
Location
State WV
County Jefferson
Direction Southeast
Rooms
Main Level Bedrooms 4
Interior
Interior Features Attic, Ceiling Fan(s), Dining Area, Entry Level Bedroom, Floor Plan - Traditional, Kitchen - Table Space, Primary Bath(s), Pantry, Recessed Lighting, Walk-in Closet(s), Window Treatments
Hot Water Electric
Heating Baseboard - Electric, Heat Pump(s)
Cooling Central A/C
Flooring Laminated
Equipment Dishwasher, Humidifier, Microwave, Water Heater
Appliance Dishwasher, Humidifier, Microwave, Water Heater
Heat Source Electric
Exterior
Fence Board
Utilities Available Cable TV, Electric Available
Water Access N
Roof Type Architectural Shingle
Street Surface Black Top
Accessibility 2+ Access Exits
Road Frontage City/County
Garage N
Building
Lot Description Not In Development, Rear Yard, SideYard(s), Landscaping, Level
Story 1
Foundation Crawl Space, Block
Sewer Public Sewer
Water Public
Architectural Style Ranch/Rambler
Level or Stories 1
Additional Building Above Grade, Below Grade
Structure Type Dry Wall
New Construction N
Schools
Elementary Schools Ranson
Middle Schools Wildwood
High Schools Jefferson
School District Jefferson County Schools
Others
Senior Community No
Tax ID NO TAX RECORD
Ownership Fee Simple
SqFt Source Estimated
Acceptable Financing Cash, Conventional, FHA, USDA, VA
Listing Terms Cash, Conventional, FHA, USDA, VA
Financing Cash,Conventional,FHA,USDA,VA
Special Listing Condition Standard
Read Less Info
Want to know what your home might be worth? Contact us for a FREE valuation!

Our team is ready to help you sell your home for the highest possible price ASAP

Bought with Elizabeth Catherine Seitz • Dandridge Realty Group, LLC
GET MORE INFORMATION
Bob Gauger
Broker Associate | License ID: 312506
Broker Associate License ID: 312506



