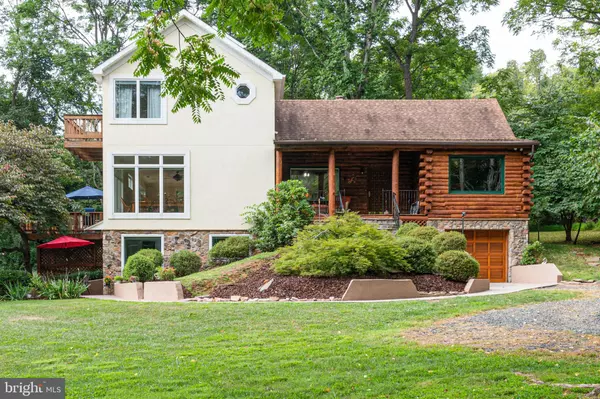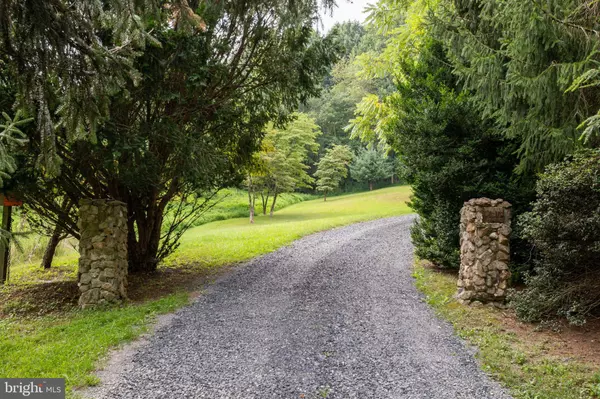For more information regarding the value of a property, please contact us for a free consultation.
Key Details
Sold Price $650,000
Property Type Single Family Home
Sub Type Detached
Listing Status Sold
Purchase Type For Sale
Square Footage 3,243 sqft
Price per Sqft $200
Subdivision Runnymeade Farm
MLS Listing ID VAFQ2000376
Sold Date 10/14/21
Style Log Home,Contemporary
Bedrooms 3
Full Baths 3
HOA Y/N N
Abv Grd Liv Area 2,403
Originating Board BRIGHT
Year Built 1989
Annual Tax Amount $4,327
Tax Year 2021
Lot Size 5.257 Acres
Acres 5.26
Property Description
Beautiful 5 wooded acres with stream, very private, original log home with huge addition and in-laws/au-pair suite in basement. The log part of the home boasts a gorgeous stone fireplace that spans the first and second floors, follow the winding staircase up to one of the second floor bedrooms. The warm and cozy kitchen is to the left of the foyer when you first walk in, it has a huge walk-in pantry and a breakfast bar. The Great Room is right off the kitchen and has a large dining area to accommodate plenty of guests, it also features floor to ceiling windows and french doors that lead out to a large deck that overlooks the side yard and woods- a great place to entertain family and friends or for quiet evenings to listen to the sounds of nature and watch all the wildlife. The large upstairs owners suite has a balcony overlooking the property, a gorgeous tile and granite bathroom with soaking tub and laundry area just outside the bedroom. The basement area has a third bedroom and full bath with a kitchen that can accomodate a range and small refrigerator. It has a washer/dryer hook- up for separate laundry, zoned separately for heat and a/c and a cute stone patio outside the private entrance; could easily be made into an in-laws suite or a rental opportunity. The property has peach and apple trees and plenty of room for vegetable, herb or flower gardens and a large shed to accommodate the mower and tools. Attached garage is very deep for one car and plenty of storage or work shop. Brand new carpet throughout, washer and dryer about a year old, refrigerator about 3 yrs old, water softener added in 2019, new pressure tank 2019, hot water heater new. Minutes from the town of Marshall and Rt 66. THIS IS A GEM YOU DON'T WANT TO MISS!
Location
State VA
County Fauquier
Zoning RA
Rooms
Other Rooms Primary Bedroom, Bedroom 2, Kitchen, Family Room, Foyer, Bedroom 1, 2nd Stry Fam Ovrlk, Great Room, In-Law/auPair/Suite, Laundry, Utility Room, Primary Bathroom, Full Bath
Basement Daylight, Partial, Garage Access, Outside Entrance, Side Entrance, Walkout Level, Partially Finished
Interior
Interior Features Additional Stairway
Hot Water Electric
Heating Central, Zoned
Cooling Central A/C, Zoned, Ceiling Fan(s)
Flooring Carpet, Ceramic Tile, Hardwood
Fireplaces Number 1
Fireplaces Type Wood, Stone
Equipment Dishwasher, Dryer, Refrigerator, Stove, Washer, Water Conditioner - Owned, Water Heater
Fireplace Y
Appliance Dishwasher, Dryer, Refrigerator, Stove, Washer, Water Conditioner - Owned, Water Heater
Heat Source Oil
Laundry Upper Floor
Exterior
Exterior Feature Balcony, Deck(s), Porch(es)
Parking Features Additional Storage Area, Basement Garage, Garage - Front Entry
Garage Spaces 5.0
Utilities Available Under Ground
Water Access N
View Garden/Lawn, Trees/Woods
Accessibility None
Porch Balcony, Deck(s), Porch(es)
Attached Garage 1
Total Parking Spaces 5
Garage Y
Building
Story 3
Sewer On Site Septic
Water Well
Architectural Style Log Home, Contemporary
Level or Stories 3
Additional Building Above Grade, Below Grade
New Construction N
Schools
School District Fauquier County Public Schools
Others
Senior Community No
Tax ID 6947-16-2968
Ownership Fee Simple
SqFt Source Assessor
Security Features Smoke Detector
Acceptable Financing Cash, Conventional, VA
Listing Terms Cash, Conventional, VA
Financing Cash,Conventional,VA
Special Listing Condition Standard
Read Less Info
Want to know what your home might be worth? Contact us for a FREE valuation!

Our team is ready to help you sell your home for the highest possible price ASAP

Bought with Christie L. Jones • RE/MAX Gateway
GET MORE INFORMATION
Bob Gauger
Broker Associate | License ID: 312506
Broker Associate License ID: 312506



