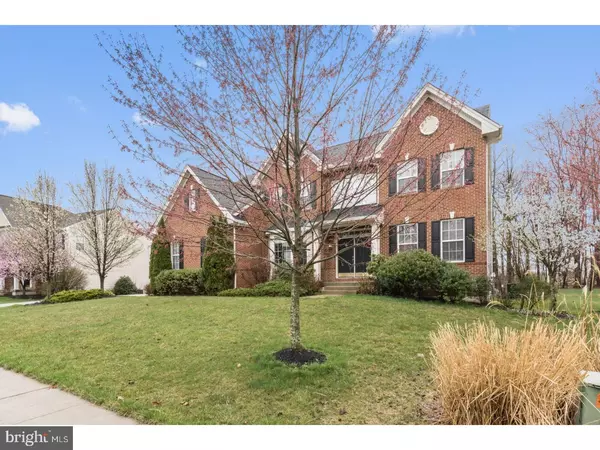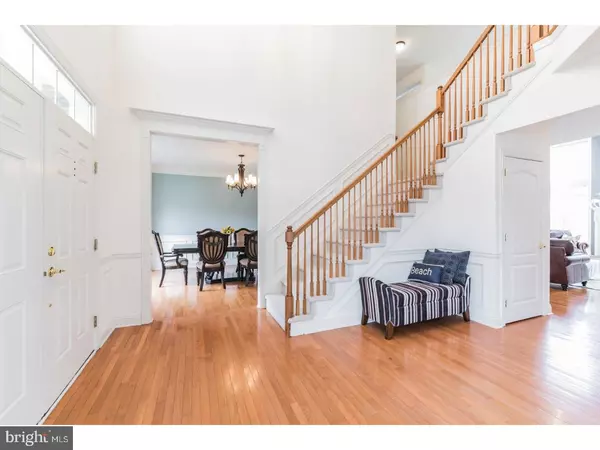For more information regarding the value of a property, please contact us for a free consultation.
Key Details
Sold Price $510,000
Property Type Single Family Home
Sub Type Detached
Listing Status Sold
Purchase Type For Sale
Square Footage 4,147 sqft
Price per Sqft $122
Subdivision Chestnut Ridge Estates
MLS Listing ID 1000422206
Sold Date 06/06/18
Style Traditional
Bedrooms 4
Full Baths 2
Half Baths 1
HOA Fees $63/qua
HOA Y/N Y
Abv Grd Liv Area 4,147
Originating Board TREND
Year Built 2006
Annual Tax Amount $8,004
Tax Year 2018
Lot Size 0.397 Acres
Acres 0.4
Property Description
This 12-year young colonial in the highly sought-after Chestnut Ridge Estates sits on a lovely, flat 0.4-acre lot with a fenced-in backyard! Boasting four bedrooms, two and a half baths and 4,147 sf of living space, this home has it all! Enter a grand 2-story foyer, flanked by a formal living room and dining room, both complete with lavish finishes. Make your way to the great room, which offers plenty of natural light, a gas fire place and 10-foot ceilings. The kitchen is the heart of this home, highlighted by a large island, breakfast area and sliders to the rear deck. A spacious laundry room, powder room and office with French doors for privacy finish off this great first floor. Upstairs, the expansive master suite is complete with a sitting room, walk in closets and large master bathroom with a soaking tub, separate shower and double sinks. Rounding out the 2nd floor are three more spacious bedrooms and another full bath. The enormous, insulated, walk-out basement is just waiting to be finished. A spacious two car garage completes this spectacular home. Located in the award-winning Downingtown School District, close to high standard daycares and schools and with many shopping, restaurants & transportation options nearby, this home is a must see!!
Location
State PA
County Chester
Area West Bradford Twp (10350)
Zoning R1
Rooms
Other Rooms Living Room, Dining Room, Primary Bedroom, Bedroom 2, Bedroom 3, Kitchen, Family Room, Bedroom 1, Laundry
Basement Full, Unfinished, Outside Entrance
Interior
Interior Features Kitchen - Island, Dining Area
Hot Water Electric
Heating Gas, Forced Air
Cooling Central A/C
Flooring Wood, Fully Carpeted, Tile/Brick
Fireplaces Number 1
Equipment Cooktop, Built-In Range, Oven - Double, Dishwasher, Disposal
Fireplace Y
Appliance Cooktop, Built-In Range, Oven - Double, Dishwasher, Disposal
Heat Source Natural Gas
Laundry Main Floor
Exterior
Exterior Feature Deck(s)
Garage Spaces 5.0
Water Access N
Roof Type Shingle
Accessibility None
Porch Deck(s)
Attached Garage 2
Total Parking Spaces 5
Garage Y
Building
Story 2
Sewer Public Sewer
Water Public
Architectural Style Traditional
Level or Stories 2
Additional Building Above Grade
New Construction N
Schools
School District Downingtown Area
Others
Senior Community No
Tax ID 50-04 -0141
Ownership Fee Simple
Read Less Info
Want to know what your home might be worth? Contact us for a FREE valuation!

Our team is ready to help you sell your home for the highest possible price ASAP

Bought with Ashley B Swayne • Swayne Real Estate Group, LLC
GET MORE INFORMATION
Bob Gauger
Broker Associate | License ID: 312506
Broker Associate License ID: 312506



