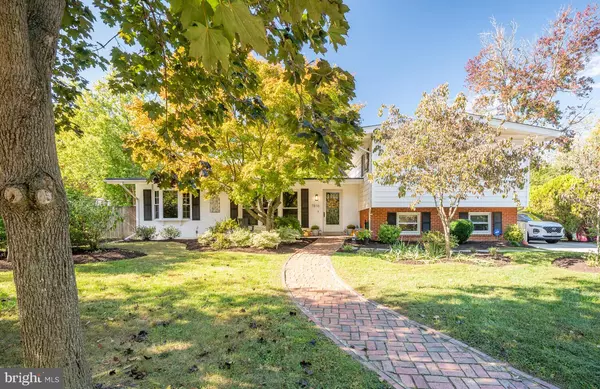For more information regarding the value of a property, please contact us for a free consultation.
Key Details
Sold Price $699,900
Property Type Single Family Home
Sub Type Detached
Listing Status Sold
Purchase Type For Sale
Square Footage 2,244 sqft
Price per Sqft $311
Subdivision Sherwood Hall
MLS Listing ID VAFX2026816
Sold Date 11/30/21
Style Split Level
Bedrooms 4
Full Baths 3
HOA Y/N N
Abv Grd Liv Area 2,244
Originating Board BRIGHT
Year Built 1959
Annual Tax Amount $6,666
Tax Year 2021
Lot Size 10,500 Sqft
Acres 0.24
Property Description
Beautiful and well-maintained home in the desirable Sherwood Hall! Welcome to 7816 Oaklawn Drive, boasting lovely curb appeal on a quiet street and over 2200 of finished square feet. This 4 bedroom 3 bath, split level, home features a great use of space for functional living inside and out. Enter into the foyer where you are greeted by a spacious living room with large sunny windows, that opens ups through quaint French doors into the huge formal dining room area. Flow around into the breakfast nook and kitchen, which features stainless steel appliances, gas cooking, and access to the awesome deck where you can sit with friends and dine al fresco style! Don't miss the spacious and very functional laundry room with custom shelves and plenty of room! Upstairs, the primary suite features an Elfa-customized walk-in closet, and en-suite bathroom. Two great sized bedrooms and a beautifully updated hall bathroom round out this level. Walk downstairs to find a large recreation room or family room featuring a gas fireplace and built-in shelving for all of your books and games for game night! Walk down the hall to a 4th bedroom and full bathroom, the perfect guest suite or au-pair suite. Among many great features of this home is the amazing outdoor space! Imagine entertaining on the spacious deck, grilling on cool Fall evenings, or lounging with a good book on a warm Spring day. Enjoy the mature landscaping, beautiful maple trees, flower gardens and more. This home offers everything you need with easy access into Old Town, DC, The Pentagon, Fort Belvoir, shopping, parks, and more! Welcome Home!
Location
State VA
County Fairfax
Zoning 130
Rooms
Other Rooms Living Room, Dining Room, Primary Bedroom, Bedroom 2, Bedroom 3, Bedroom 4, Kitchen, Foyer, Breakfast Room, Laundry, Recreation Room, Bathroom 2, Bathroom 3, Primary Bathroom
Basement Connecting Stairway, Fully Finished, Walkout Level
Interior
Interior Features Dining Area, Primary Bath(s), Walk-in Closet(s)
Hot Water Natural Gas
Heating Forced Air
Cooling Central A/C
Fireplaces Number 1
Fireplaces Type Fireplace - Glass Doors, Gas/Propane
Equipment Dishwasher, Disposal, Dryer, Oven/Range - Gas, Refrigerator, Washer
Fireplace Y
Appliance Dishwasher, Disposal, Dryer, Oven/Range - Gas, Refrigerator, Washer
Heat Source Natural Gas
Laundry Main Floor, Has Laundry
Exterior
Exterior Feature Deck(s)
Water Access N
Accessibility None
Porch Deck(s)
Garage N
Building
Story 3
Foundation Slab
Sewer Public Sewer
Water Public
Architectural Style Split Level
Level or Stories 3
Additional Building Above Grade, Below Grade
New Construction N
Schools
High Schools West Potomac
School District Fairfax County Public Schools
Others
Senior Community No
Tax ID 1021 16 0009
Ownership Fee Simple
SqFt Source Assessor
Special Listing Condition Standard
Read Less Info
Want to know what your home might be worth? Contact us for a FREE valuation!

Our team is ready to help you sell your home for the highest possible price ASAP

Bought with Mark A Vernon • Compass
GET MORE INFORMATION
Bob Gauger
Broker Associate | License ID: 312506
Broker Associate License ID: 312506



