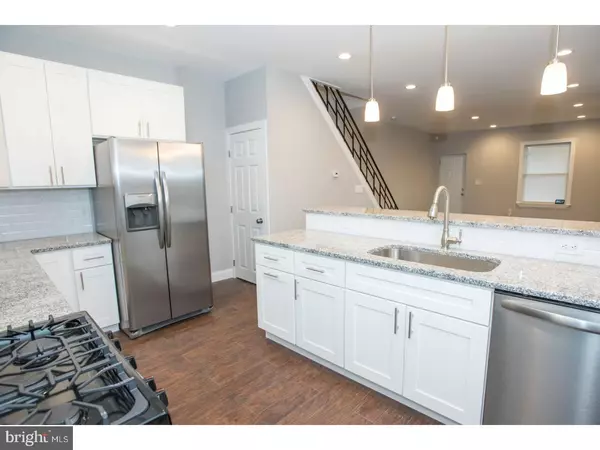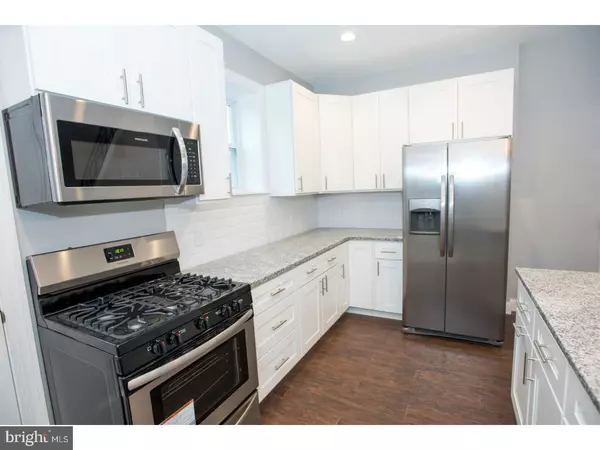For more information regarding the value of a property, please contact us for a free consultation.
Key Details
Sold Price $159,900
Property Type Townhouse
Sub Type Interior Row/Townhouse
Listing Status Sold
Purchase Type For Sale
Square Footage 1,080 sqft
Price per Sqft $148
Subdivision Tacony
MLS Listing ID 1000410220
Sold Date 06/05/18
Style Straight Thru
Bedrooms 3
Full Baths 1
HOA Y/N N
Abv Grd Liv Area 1,080
Originating Board TREND
Year Built 1925
Annual Tax Amount $1,373
Tax Year 2018
Lot Size 1,882 Sqft
Acres 0.04
Lot Dimensions 21X90
Property Description
Exceptional, fully renovated end unit with tons of natural light in the steadily growing Tacony area. Features include: Open concept living area that leads to the beautiful chef's kitchen with brand new, stainless steel appliances, subway tiles, granite counter tops and soft close, shaker style cabinets. Brand new bathroom with subway tile tub wall, master bedroom with full wall-length closet. Second and third bedrooms are a great size. Outside features a large front porch as well as a side walkway that leads to a spacious back yard that is great for entertaining and relaxing. Brand new Goodman central air unit, new 100AMP panel and meter, all new wiring up to NEC code, all new plumbing. Close to 95 entrances for easy access in or out of the city and to NJ, close to transportation, walking distance to the library and shops on Torresdale avenue. This is a must see, make your appointment today!
Location
State PA
County Philadelphia
Area 19135 (19135)
Zoning RSA5
Rooms
Other Rooms Living Room, Dining Room, Primary Bedroom, Bedroom 2, Kitchen, Family Room, Bedroom 1
Basement Full
Interior
Interior Features Kitchen - Eat-In
Hot Water Electric
Heating Gas
Cooling Central A/C
Fireplace N
Heat Source Natural Gas
Laundry Lower Floor
Exterior
Water Access N
Accessibility None
Garage N
Building
Story 2
Sewer Public Sewer
Water Public
Architectural Style Straight Thru
Level or Stories 2
Additional Building Above Grade
New Construction N
Schools
School District The School District Of Philadelphia
Others
Senior Community No
Tax ID 412336000
Ownership Fee Simple
Read Less Info
Want to know what your home might be worth? Contact us for a FREE valuation!

Our team is ready to help you sell your home for the highest possible price ASAP

Bought with Angela R Vinas • MIS Realty
GET MORE INFORMATION
Bob Gauger
Broker Associate | License ID: 312506
Broker Associate License ID: 312506



