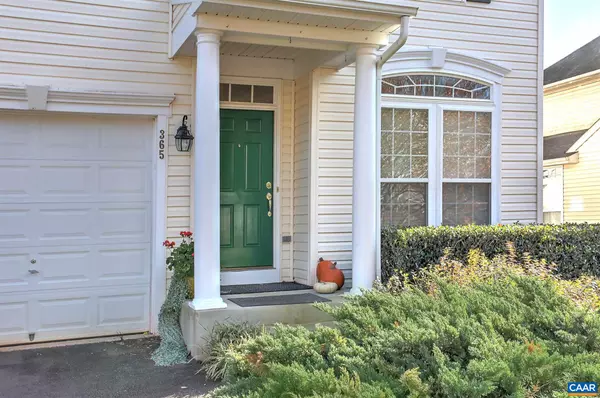For more information regarding the value of a property, please contact us for a free consultation.
Key Details
Sold Price $415,000
Property Type Single Family Home
Sub Type Detached
Listing Status Sold
Purchase Type For Sale
Square Footage 4,381 sqft
Price per Sqft $94
Subdivision Unknown
MLS Listing ID 624007
Sold Date 12/16/21
Style Other
Bedrooms 4
Full Baths 4
Half Baths 1
HOA Y/N N
Abv Grd Liv Area 3,023
Originating Board CAAR
Year Built 2006
Annual Tax Amount $2,692
Tax Year 2021
Lot Size 8,712 Sqft
Acres 0.2
Property Description
This well-maintained and freshly painted beauty offers three finished levels and a versatile floor plan to accommodate large or multi-generational families. The main level features a huge upscale kitchen that opens to a sunny family room with gas fireplace, a private home office, and formal living and dining rooms. Upstairs you'll find a spacious master suite, a second en suite bedroom, two more bedrooms, hall bathroom, and laundry. The fully finished basement has everything necessary for a separate suite suitable for extended family and guests, including grade entrance via french doors. Abundant storage space. The fenced yard backs to trees and privacy.,Granite Counter,Wood Cabinets,Fireplace in Family Room
Location
State VA
County Orange
Zoning R
Rooms
Other Rooms Living Room, Dining Room, Primary Bedroom, Kitchen, Family Room, Den, Foyer, Laundry, Office, Utility Room, Bonus Room, Primary Bathroom, Full Bath, Half Bath, Additional Bedroom
Basement Fully Finished
Interior
Interior Features Kitchen - Island
Cooling Heat Pump(s)
Flooring Carpet, Ceramic Tile, Hardwood
Fireplaces Type Gas/Propane
Equipment Dryer, Washer, Dishwasher, Disposal, Microwave, Refrigerator, Oven - Wall, Cooktop
Fireplace N
Window Features Insulated,Vinyl Clad
Appliance Dryer, Washer, Dishwasher, Disposal, Microwave, Refrigerator, Oven - Wall, Cooktop
Heat Source Other
Exterior
Exterior Feature Deck(s), Patio(s), Porch(es)
Fence Partially
Roof Type Architectural Shingle
Accessibility None
Porch Deck(s), Patio(s), Porch(es)
Garage Y
Building
Story 2
Foundation Concrete Perimeter
Sewer Public Sewer
Water Public
Architectural Style Other
Level or Stories 2
Additional Building Above Grade, Below Grade
New Construction N
Schools
Elementary Schools Orange
Middle Schools Prospect Heights
High Schools Orange
School District Orange County Public Schools
Others
Ownership Other
Security Features Security System
Special Listing Condition Standard
Read Less Info
Want to know what your home might be worth? Contact us for a FREE valuation!

Our team is ready to help you sell your home for the highest possible price ASAP

Bought with KATHY CAMPBELL • KATHY CAMPBELL
GET MORE INFORMATION
Bob Gauger
Broker Associate | License ID: 312506
Broker Associate License ID: 312506



