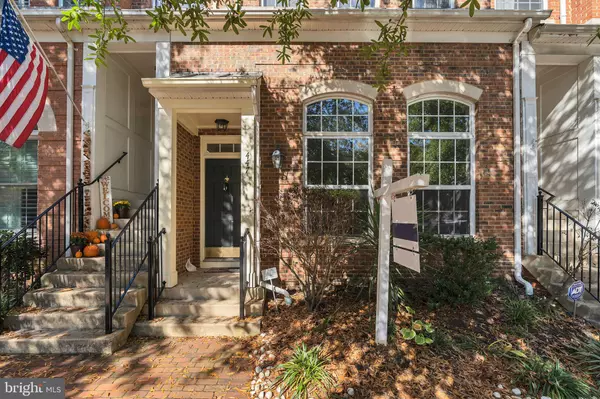For more information regarding the value of a property, please contact us for a free consultation.
Key Details
Sold Price $510,000
Property Type Condo
Sub Type Condo/Co-op
Listing Status Sold
Purchase Type For Sale
Square Footage 1,214 sqft
Price per Sqft $420
Subdivision Woodland Hall At Camern
MLS Listing ID VAAX2004830
Sold Date 12/17/21
Style Colonial
Bedrooms 2
Full Baths 2
Half Baths 1
Condo Fees $339/mo
HOA Y/N N
Abv Grd Liv Area 1,214
Originating Board BRIGHT
Year Built 2001
Annual Tax Amount $5,423
Tax Year 2021
Property Description
Beautifully updated 2-level 2 bedroom 2.5 bathroom interior condo-style townhome in much sought after and popular Cameron Station. Lots of natural light throughout. Open concept floorplan with tall ceilings. Freshly and professionally custom painted throughout. Brand new LVP flooring. Brand new carpet. Updated light fixtures. Spacious living room with cozy gas fireplace and large wall of windows. Stunning kitchen update with brand new Level 2 granite countertops, brand new stainless steel appliances, and plenty of cabinet space. Bedroom level laundry room. Master suite with access to private balcony, walk-in closet, and spa-like master bathroom with oversized soaking tub, stall shower, dual sinks, and brand new Level 2 granite countertop. Large second bedroom and updated hallway bathroom with Level 2 granite countertop. Laundry on bedroom level with full sized washer and dryer. 1-attached garage parking space with access from the kitchen. 1-assigned parking space. Impeccable community amenities to include outdoor pool, fitness center, parks, and shuttle transportation to Van Dorn metro station right at your front door. Great commuter location close to I-395, I-95, Duke Street, shops and restaurants.
Location
State VA
County Alexandria City
Zoning CDD#9
Rooms
Other Rooms Living Room, Dining Room, Primary Bedroom, Bedroom 2, Kitchen, Laundry, Bathroom 2, Primary Bathroom
Interior
Interior Features Combination Kitchen/Dining, Primary Bath(s), Breakfast Area, Carpet, Ceiling Fan(s), Dining Area, Kitchen - Table Space, Tub Shower, Walk-in Closet(s), Built-Ins, Floor Plan - Open, Kitchen - Eat-In, Pantry, Soaking Tub, Stall Shower, Upgraded Countertops, Wood Floors
Hot Water Natural Gas
Heating Forced Air
Cooling Central A/C
Fireplaces Number 1
Fireplaces Type Gas/Propane
Equipment Dishwasher, Disposal, Dryer, Exhaust Fan, Oven/Range - Gas, Refrigerator, Washer, Built-In Microwave
Fireplace Y
Appliance Dishwasher, Disposal, Dryer, Exhaust Fan, Oven/Range - Gas, Refrigerator, Washer, Built-In Microwave
Heat Source Natural Gas
Exterior
Exterior Feature Balcony
Parking Features Garage - Rear Entry
Garage Spaces 2.0
Parking On Site 1
Amenities Available Common Grounds, Exercise Room, Jog/Walk Path, Picnic Area, Pool - Outdoor, Recreational Center, Tot Lots/Playground, Transportation Service
Water Access N
Accessibility None
Porch Balcony
Attached Garage 1
Total Parking Spaces 2
Garage Y
Building
Story 2
Foundation Slab
Sewer Public Sewer
Water Public
Architectural Style Colonial
Level or Stories 2
Additional Building Above Grade, Below Grade
New Construction N
Schools
Elementary Schools Samuel W. Tucker
Middle Schools Francis C Hammond
High Schools Alexandria City
School District Alexandria City Public Schools
Others
Pets Allowed Y
HOA Fee Include Snow Removal,Trash
Senior Community No
Tax ID 068.01-0A-39
Ownership Condominium
Special Listing Condition Standard
Pets Allowed Case by Case Basis
Read Less Info
Want to know what your home might be worth? Contact us for a FREE valuation!

Our team is ready to help you sell your home for the highest possible price ASAP

Bought with Catherine Arnaud-Charbonneau • Compass
GET MORE INFORMATION
Bob Gauger
Broker Associate | License ID: 312506
Broker Associate License ID: 312506



