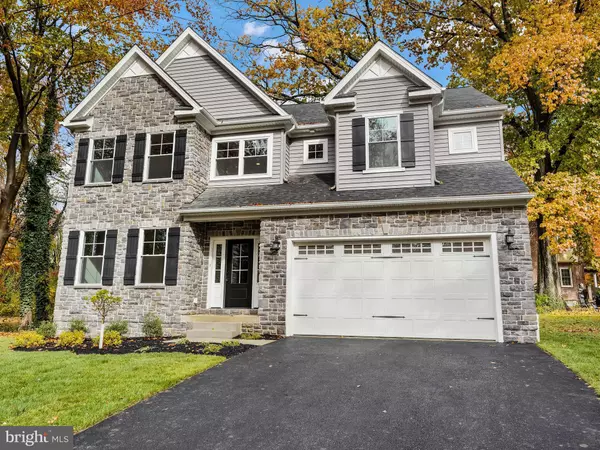For more information regarding the value of a property, please contact us for a free consultation.
Key Details
Sold Price $860,000
Property Type Single Family Home
Sub Type Detached
Listing Status Sold
Purchase Type For Sale
Square Footage 2,900 sqft
Price per Sqft $296
Subdivision Beechwood Park
MLS Listing ID PADE2011252
Sold Date 12/21/21
Style Traditional
Bedrooms 4
Full Baths 3
Half Baths 1
HOA Y/N N
Abv Grd Liv Area 2,900
Originating Board BRIGHT
Year Built 2021
Tax Year 2021
Property Description
Location! Location! Location! This Brand new eBuild home is nestled at the end of Pelham Ave right next to Gest Tract; the gathering place for Beechwood events. This piece of land has been highly sought after for years. Gest Tract is a beautiful park and playground overlooking the valley of Cobbs Creek, and the Karakung Little League fields. This home offers approximately 3,000 square feet of living space and an unfinished basement awaiting your finishing touch. This home offers 4 spacious bedrooms, and 3 Full bathrooms on 2nd floor and a powder room on 1st floor. First floor features a Living room with Crown molding, Formal Dining room features Wainscoting and Crown Molding. Custom kitchen opens to a family room with fireplace and sliders to rear patio. 2 car Garage has entry to Mud room with built in bench, loads of storage and a half bath. 2nd floor features a Master Suite with Vaulted ceiling and includes 2 walk-in closets, a full bath with soaking tub, marble surround shower and vanity with double sink. En suite includes a walk in closet and Full bath. 2 additional bedrooms, a full common bath and spacious laundry room. Beechwood Park is surrounded by many parks and is nestled in a highly wooded area above the Cobbs Creek Valley and offers lots of history including a Log Cabin exhibit on Karakung Drive from the days of George Washington. Karakung Drive is a road along Cobbs Creek that has a walking trail and is closed for auto traffic daytimes during the summer. This home is just blocks from the Route 100 Trolley Line (69th Street to Norristown), walking distance to Haverford High School and close to the shops and restaurants of County Line and Haverford Avenue in Ardmore. Aprox 1.5 miles from R5 Train stations in Wynnewood or Ardmore. Close to Routes 1, 3 and 476.
Location
State PA
County Delaware
Area Haverford Twp (10422)
Zoning RESIDENTIAL
Direction South
Rooms
Other Rooms Living Room, Dining Room, Bedroom 2, Bedroom 3, Bedroom 4, Kitchen, Family Room, Basement, Bedroom 1, Mud Room, Bathroom 1, Bathroom 2, Bathroom 3
Basement Full
Interior
Hot Water Natural Gas
Heating Forced Air
Cooling Central A/C
Fireplaces Number 1
Fireplaces Type Gas/Propane
Furnishings No
Fireplace Y
Heat Source Natural Gas
Laundry Upper Floor
Exterior
Parking Features Garage - Front Entry
Garage Spaces 4.0
Water Access N
Roof Type Asbestos Shingle
Accessibility None
Attached Garage 2
Total Parking Spaces 4
Garage Y
Building
Story 2
Foundation Concrete Perimeter
Sewer Public Sewer
Water Public
Architectural Style Traditional
Level or Stories 2
Additional Building Above Grade
New Construction Y
Schools
Elementary Schools Chestnutwold
Middle Schools Haverford
High Schools Haverford Senior
School District Haverford Township
Others
Senior Community No
Tax ID 22-06-01738-01
Ownership Fee Simple
SqFt Source Estimated
Special Listing Condition Standard
Read Less Info
Want to know what your home might be worth? Contact us for a FREE valuation!

Our team is ready to help you sell your home for the highest possible price ASAP

Bought with Tracy M Pulos • BHHS Fox & Roach Wayne-Devon
GET MORE INFORMATION
Bob Gauger
Broker Associate | License ID: 312506
Broker Associate License ID: 312506



