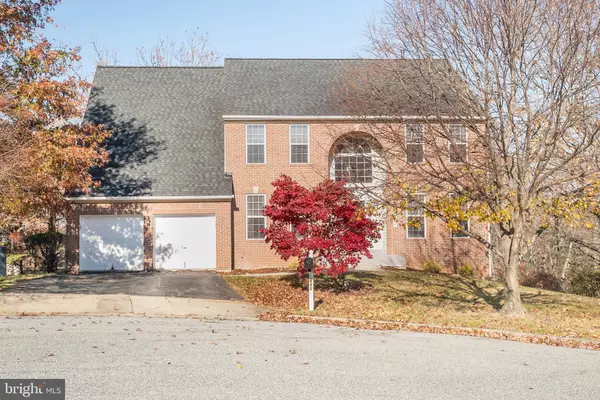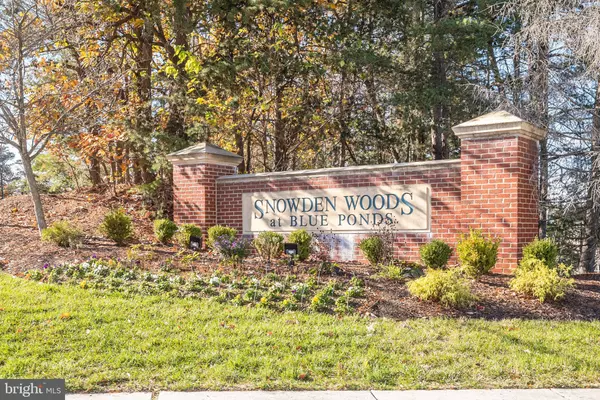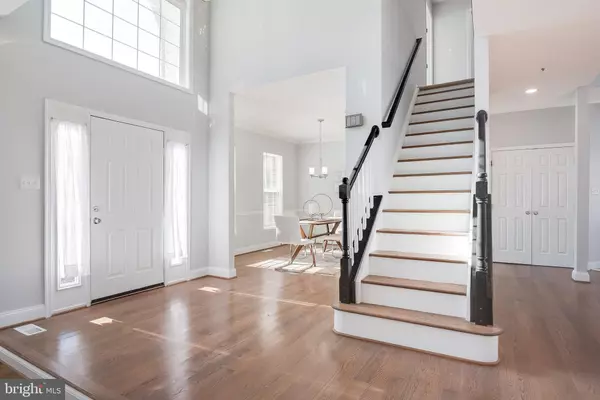For more information regarding the value of a property, please contact us for a free consultation.
Key Details
Sold Price $750,000
Property Type Single Family Home
Sub Type Detached
Listing Status Sold
Purchase Type For Sale
Square Footage 3,332 sqft
Price per Sqft $225
Subdivision Blue Ponds
MLS Listing ID MDPG2012772
Sold Date 12/29/21
Style Colonial
Bedrooms 6
Full Baths 3
Half Baths 1
HOA Fees $33/ann
HOA Y/N Y
Abv Grd Liv Area 3,332
Originating Board BRIGHT
Year Built 1998
Annual Tax Amount $6,810
Tax Year 2020
Lot Size 0.276 Acres
Acres 0.28
Property Description
LOTS OF INTEREST!!! OFFER DEADLINE FRIDAY DEC 3!!! A series of impeccable updates have turned this Laurel home into a contemporary masterpiece! Stylish and set in a peaceful neighborhood, this amazing abode has been completely renovated and will take your breath away at first impression. Soaring 10' ceilings grace the open interior, and numerous high windows bathe the refinished hardwood floors in natural light. Ideal for entertaining, you'll have a generously sized formal living room adorned with recessed lighting and a dining area accentuated by a chic chandelier. Unwind in the warm glow of the family room fireplace, a natural gathering spot when the weather turns cooler. The dine-in kitchen is open and modern with stainless steel appliances plus plenty of counter space for the home chef to work their magic. All of the baths in the home have been beautifully upgraded.
Retire to the luxurious proportions of your primary bedroom where there's a deep walk-in closet, and the ensuite bath features a soothing jetted tub and a double vanity. Step downstairs to the large finished and carpeted basement where you'll find a bedroom, a full bath, a bonus room, and substantial storage space. You'll also have an expansive upper deck, an attached 2-car garage, and a utility room. Living here, you'll be close to several parks and nearby restaurants. Ready to treat yourself to all that this must-see home has to offer? Come take a tour before it slips away!
Location
State MD
County Prince Georges
Zoning RR
Direction Northwest
Rooms
Other Rooms Living Room, Dining Room, Primary Bedroom, Bedroom 2, Bedroom 3, Bedroom 4, Kitchen, Family Room, Den, Study, Laundry, Other, Utility Room
Basement Other, Full, Walkout Level, Windows, Daylight, Partial
Interior
Interior Features Kitchen - Island, Dining Area, Entry Level Bedroom, Primary Bath(s)
Hot Water Natural Gas
Heating Forced Air
Cooling Central A/C, Ceiling Fan(s)
Flooring Hardwood, Partially Carpeted, Ceramic Tile
Fireplaces Number 1
Fireplaces Type Electric
Equipment Dishwasher, Disposal, Dryer, Oven/Range - Gas, Refrigerator, Washer
Fireplace Y
Window Features Double Pane,Screens
Appliance Dishwasher, Disposal, Dryer, Oven/Range - Gas, Refrigerator, Washer
Heat Source Natural Gas
Laundry Hookup, Main Floor
Exterior
Exterior Feature Deck(s)
Parking Features Built In, Covered Parking
Garage Spaces 8.0
Parking On Site 2
Utilities Available Natural Gas Available, Water Available, Electric Available
Water Access N
View Trees/Woods
Roof Type Architectural Shingle
Accessibility None
Porch Deck(s)
Attached Garage 2
Total Parking Spaces 8
Garage Y
Building
Lot Description Cul-de-sac
Story 3
Foundation Brick/Mortar
Sewer Public Sewer
Water Public
Architectural Style Colonial
Level or Stories 3
Additional Building Above Grade, Below Grade
New Construction N
Schools
Elementary Schools Montpelier
Middle Schools Martin Luther King Jr.
High Schools Laurel
School District Prince George'S County Public Schools
Others
Pets Allowed Y
Senior Community No
Tax ID 17102842136
Ownership Fee Simple
SqFt Source Assessor
Security Features Sprinkler System - Indoor
Acceptable Financing Conventional, FHA, VA
Horse Property N
Listing Terms Conventional, FHA, VA
Financing Conventional,FHA,VA
Special Listing Condition Standard
Pets Allowed No Pet Restrictions
Read Less Info
Want to know what your home might be worth? Contact us for a FREE valuation!

Our team is ready to help you sell your home for the highest possible price ASAP

Bought with Sherryta Joy Campbell • CENTURY 21 New Millennium
GET MORE INFORMATION
Bob Gauger
Broker Associate | License ID: 312506
Broker Associate License ID: 312506



