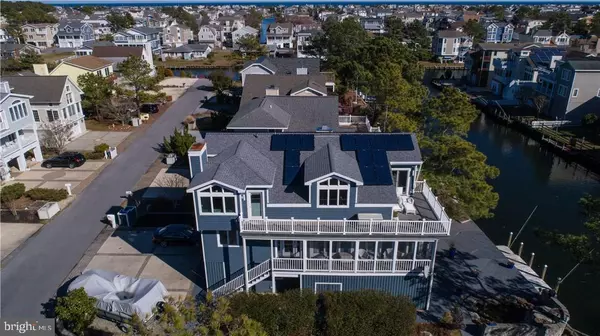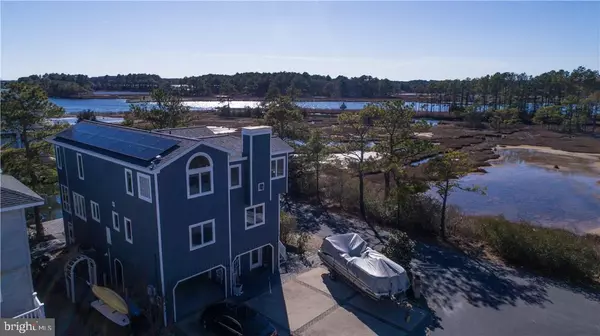For more information regarding the value of a property, please contact us for a free consultation.
Key Details
Sold Price $925,000
Property Type Single Family Home
Sub Type Detached
Listing Status Sold
Purchase Type For Sale
Square Footage 3,500 sqft
Price per Sqft $264
Subdivision South Bethany Harbor
MLS Listing ID 1001026332
Sold Date 11/09/17
Style Coastal,Contemporary
Bedrooms 4
Full Baths 4
HOA Y/N N
Abv Grd Liv Area 3,500
Originating Board SCAOR
Year Built 2000
Annual Tax Amount $1,632
Lot Size 5,000 Sqft
Acres 0.11
Property Description
The ultimate beach house! Architecturally designed with sophistication and attention to embrace the amazing views of the Little Assawoman refuge and canals. This lovely home was created for total relaxation and to appreciate the natural surrounding & setting. This custom built home by a local and popular builder offers dramatic 2 story living area with an abundance of windows to capture the views and a gas fireplace, custom kitchen/dining area, master suite and guest room off the main level, 3rd floor ensuite with fireplace and luxurious shower, wet bar and office or optional 4th bedroom (no closet) and private deck, the lower level offers a second kitchen, family room, full bath and easy access to deck perfect for gatherings. Lots of storage, outdoor shower, pond, dock and solar panels.
Location
State DE
County Sussex
Area Baltimore Hundred (31001)
Rooms
Other Rooms Living Room, Primary Bedroom, Kitchen, Family Room, Office, Additional Bedroom
Basement Walkout Level
Interior
Interior Features Attic, Breakfast Area, Combination Kitchen/Dining, Pantry, Ceiling Fan(s), Wet/Dry Bar, Window Treatments
Hot Water Natural Gas
Heating Heat Pump(s), Zoned
Cooling Central A/C, Heat Pump(s)
Flooring Hardwood
Fireplaces Number 1
Fireplaces Type Gas/Propane
Equipment Dishwasher, Disposal, Dryer - Electric, Extra Refrigerator/Freezer, Icemaker, Refrigerator, Microwave, Oven/Range - Electric, Oven - Self Cleaning, Washer, Water Heater
Furnishings Yes
Fireplace Y
Window Features Insulated,Screens
Appliance Dishwasher, Disposal, Dryer - Electric, Extra Refrigerator/Freezer, Icemaker, Refrigerator, Microwave, Oven/Range - Electric, Oven - Self Cleaning, Washer, Water Heater
Exterior
Exterior Feature Deck(s), Patio(s), Porch(es), Screened
Parking Features Covered Parking
Amenities Available Beach, Water/Lake Privileges
Water Access Y
Roof Type Architectural Shingle
Porch Deck(s), Patio(s), Porch(es), Screened
Road Frontage Public
Garage N
Building
Lot Description Non-Tidal Wetland, Bulkheaded
Story 3
Foundation Pilings
Sewer Public Sewer
Water Public
Architectural Style Coastal, Contemporary
Level or Stories 3+
Additional Building Above Grade
Structure Type Vaulted Ceilings
New Construction N
Schools
School District Indian River
Others
Tax ID 134-17.19-27.01
Ownership Fee Simple
SqFt Source Estimated
Security Features Security System
Acceptable Financing Cash, Conventional
Listing Terms Cash, Conventional
Financing Cash,Conventional
Read Less Info
Want to know what your home might be worth? Contact us for a FREE valuation!

Our team is ready to help you sell your home for the highest possible price ASAP

Bought with LESLIE KOPP • Long & Foster Real Estate, Inc.
GET MORE INFORMATION
Bob Gauger
Broker Associate | License ID: 312506
Broker Associate License ID: 312506



