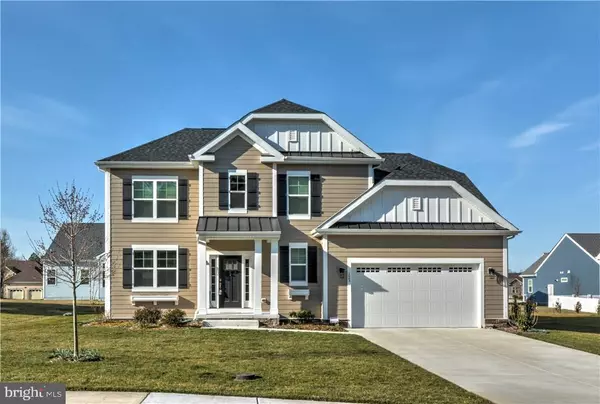For more information regarding the value of a property, please contact us for a free consultation.
Key Details
Sold Price $385,500
Property Type Single Family Home
Sub Type Detached
Listing Status Sold
Purchase Type For Sale
Square Footage 2,700 sqft
Price per Sqft $142
Subdivision Wagamons West Shores
MLS Listing ID 1001022380
Sold Date 06/16/17
Style Coastal,Contemporary
Bedrooms 3
Full Baths 2
Half Baths 1
HOA Fees $10/ann
HOA Y/N Y
Abv Grd Liv Area 2,700
Originating Board SCAOR
Year Built 2014
Lot Size 0.262 Acres
Acres 0.26
Lot Dimensions 90.24x120x95x 120
Property Description
Only 2 years young, this home has the upgrades you are looking for. Bumped out sunroom with extra windows, skylights, 36"x 12" maintenance-free deck with lighting and pergola. Engineered hardwood floors throughout entire first floor, including master bedroom. MBR also has 2 walk-in closets and 2 separate sinks. Loft with attic storage can easily be converted into a fourth bedroom. Gourmet kitchen package includes quartz countertops, 42" cabinetry with molding, workstation, and underlighting. Gas fireplace in open great room with cathedral ceilings. Plenty of storage, including walkin attic storage. 5" baseboard molding throughout. Security system, wired for sound (inside and out)and hookups for ceiling fans. Custom plantation shutters for those clean lines you're looking for. Solar panels, tankless water heater, blown insulation and a dual fuel heating system mean energy efficiency to the max.
Location
State DE
County Sussex
Area Broadkill Hundred (31003)
Rooms
Other Rooms Primary Bedroom, Kitchen, Sun/Florida Room, Great Room, Loft, Other, Office, Additional Bedroom
Interior
Interior Features Attic, Breakfast Area, Kitchen - Island, Skylight(s)
Hot Water Propane, Tankless
Heating Propane, Heat Pump(s)
Cooling Heat Pump(s), Zoned
Flooring Carpet, Hardwood, Tile/Brick
Fireplaces Number 1
Fireplaces Type Gas/Propane
Equipment Dishwasher, Disposal, Dryer - Electric, Icemaker, Refrigerator, Microwave, Oven/Range - Gas, Range Hood, Washer, Water Heater, Water Heater - Tankless
Furnishings No
Fireplace Y
Window Features Insulated
Appliance Dishwasher, Disposal, Dryer - Electric, Icemaker, Refrigerator, Microwave, Oven/Range - Gas, Range Hood, Washer, Water Heater, Water Heater - Tankless
Heat Source Bottled Gas/Propane
Exterior
Exterior Feature Deck(s), Patio(s)
Parking Features Garage Door Opener
Water Access N
Roof Type Architectural Shingle
Porch Deck(s), Patio(s)
Garage Y
Building
Lot Description Landscaping
Story 2
Foundation Block, Crawl Space
Sewer Public Sewer
Water Public
Architectural Style Coastal, Contemporary
Level or Stories 2
Additional Building Above Grade
Structure Type Vaulted Ceilings
New Construction N
Schools
School District Cape Henlopen
Others
Tax ID 235-20.00-556.00
Ownership Fee Simple
SqFt Source Estimated
Security Features Security System
Acceptable Financing Cash, Conventional
Listing Terms Cash, Conventional
Financing Cash,Conventional
Read Less Info
Want to know what your home might be worth? Contact us for a FREE valuation!

Our team is ready to help you sell your home for the highest possible price ASAP

Bought with CARL FRAMPTON • RE/MAX ASSOCIATES
GET MORE INFORMATION
Bob Gauger
Broker Associate | License ID: 312506
Broker Associate License ID: 312506



