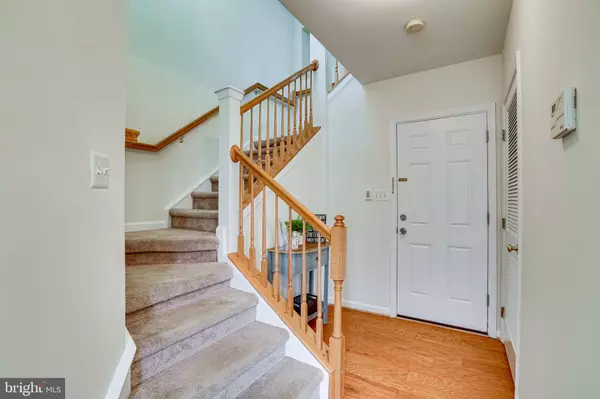For more information regarding the value of a property, please contact us for a free consultation.
Key Details
Sold Price $650,000
Property Type Townhouse
Sub Type Interior Row/Townhouse
Listing Status Sold
Purchase Type For Sale
Square Footage 1,892 sqft
Price per Sqft $343
Subdivision Summers Grove
MLS Listing ID VAAX2008154
Sold Date 02/11/22
Style Colonial
Bedrooms 3
Full Baths 3
Half Baths 1
HOA Fees $129/qua
HOA Y/N Y
Abv Grd Liv Area 1,892
Originating Board BRIGHT
Year Built 1997
Annual Tax Amount $5,885
Tax Year 2021
Lot Size 954 Sqft
Acres 0.02
Property Description
Welcome home to Summers Grove. This gorgeous multi-level townhouse is tucked away in a beautiful and perfectly located neighborhood. This home boasts 3 bedrooms, 3 full bathrooms, and 1 half baths. This fabulous open, Contemporary Home Featuring Large Rooms, Updated Kitchen with Quartz Counters, Stainless Steel Appliances with Gas Cooking, making it perfect for get togethers or a quiet night in. In addition, the kitchen features an island plus an additional space that can be used as a desk or bar area! These spacious bedrooms, with equally spacious closets and bathrooms, don elegant moldings, elevating each room. Direct access to a large two car garage with WiFi Enabled LiftMaster 8550-W Garage Door Opener. Summers Grove has a community pool, plenty of guest parking and is near all of the new west end of Alexandria new development. A commuter's dream location, directly across the street from the Van Dorn Metro Station (Blue Line), moments away from I-395 and I-495, 10 minutes or less to Kingstowne and Springfield Town Center, housing an array of grocery stores, restaurants, retail shopping and more! Trash service provided by HOA. Includes 2 Visitor Parking permits. Roof recently replaced in 2018. Refrigerator, dishwasher, stove, oven, and microwave updated 2017. Washing machine 2014. Come see your new home today!
Location
State VA
County Alexandria City
Zoning OCH
Rooms
Other Rooms Dining Room, Primary Bedroom, Bedroom 2, Bedroom 3, Kitchen, Family Room, Bathroom 2, Bathroom 3, Primary Bathroom, Half Bath
Interior
Interior Features Carpet, Combination Kitchen/Living, Combination Dining/Living, Crown Moldings, Family Room Off Kitchen, Floor Plan - Open, Kitchen - Island, Wood Floors, Bathroom - Tub Shower, Walk-in Closet(s)
Hot Water Natural Gas
Heating Central
Cooling Central A/C
Flooring Carpet, Laminated, Vinyl
Fireplaces Number 1
Fireplaces Type Gas/Propane
Equipment Built-In Microwave, Disposal, Dishwasher, Dryer, Oven/Range - Gas, Refrigerator, Stainless Steel Appliances, Washer, Water Heater
Fireplace Y
Window Features Screens
Appliance Built-In Microwave, Disposal, Dishwasher, Dryer, Oven/Range - Gas, Refrigerator, Stainless Steel Appliances, Washer, Water Heater
Heat Source Natural Gas
Laundry Lower Floor
Exterior
Parking Features Garage - Rear Entry, Garage Door Opener
Garage Spaces 2.0
Utilities Available Cable TV Available
Amenities Available Pool - Outdoor, Recreational Center, Swimming Pool, Tot Lots/Playground
Water Access N
Accessibility None
Attached Garage 2
Total Parking Spaces 2
Garage Y
Building
Story 4
Foundation Slab
Sewer Public Sewer
Water Public
Architectural Style Colonial
Level or Stories 4
Additional Building Above Grade, Below Grade
Structure Type 9'+ Ceilings
New Construction N
Schools
Elementary Schools Samuel W. Tucker
Middle Schools Francis C Hammond
High Schools T.C. Williams
School District Alexandria City Public Schools
Others
Pets Allowed Y
HOA Fee Include Common Area Maintenance,Pool(s),Recreation Facility,Snow Removal,Trash
Senior Community No
Tax ID 076.02-02-82
Ownership Fee Simple
SqFt Source Assessor
Acceptable Financing Cash, Conventional, FHA, VA
Listing Terms Cash, Conventional, FHA, VA
Financing Cash,Conventional,FHA,VA
Special Listing Condition Standard
Pets Allowed No Pet Restrictions
Read Less Info
Want to know what your home might be worth? Contact us for a FREE valuation!

Our team is ready to help you sell your home for the highest possible price ASAP

Bought with John C Goodwyn • Pearson Smith Realty, LLC
GET MORE INFORMATION
Bob Gauger
Broker Associate | License ID: 312506
Broker Associate License ID: 312506



