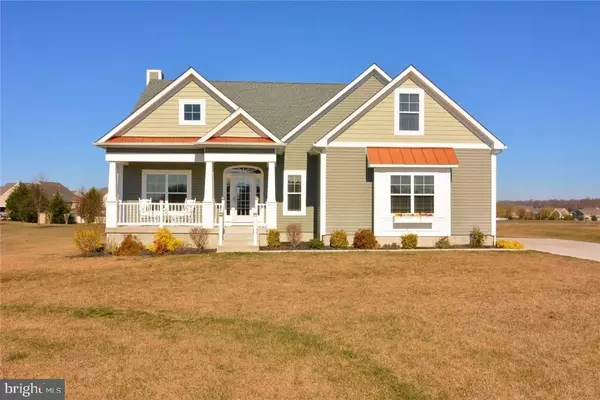For more information regarding the value of a property, please contact us for a free consultation.
Key Details
Sold Price $485,000
Property Type Single Family Home
Sub Type Detached
Listing Status Sold
Purchase Type For Sale
Square Footage 3,200 sqft
Price per Sqft $151
Subdivision Covington Chase
MLS Listing ID 1001576502
Sold Date 06/11/18
Style Coastal,Contemporary
Bedrooms 4
Full Baths 3
Half Baths 1
HOA Fees $25/ann
HOA Y/N Y
Abv Grd Liv Area 3,200
Originating Board SCAOR
Year Built 2013
Lot Size 0.750 Acres
Acres 0.75
Property Description
Beautiful custom- built home on 3/4 of an acre with numerous upgrades is barely 5 years young and is move in ready. Impeccably maintained. The best value in Covington Chase community. 4 BR with a 5 BR in the finished basement, 3.5 BA, 3200 sq. ft. on first and second levels, with approx. 850 sq. ft in the basement, first floor master bedroom suite-vaulted ceilings, 2 walk-in closets with shelving, walk in tiled shower with dual shower heads, double sinks with marble vanity top. Gourmet kitchen has granite countertops, double sink, ceramic tile backsplash, pot filler, gas stove. Truly the entertainers delight! Kitchen opens into living area with a wainscoting accent wall, gas fireplace, upgraded mantle with marble accent. Plantation shutters adorn the kitchen and living area. Exterior features include an outdoor shower with foot wash, maintenance free decking, stamped concrete backyard patio, underground sprinkler system with timer and new well (2018). Newly painted interior (3/2017)
Location
State DE
County Sussex
Area Broadkill Hundred (31003)
Zoning RESIDENTIAL
Rooms
Basement Fully Finished
Main Level Bedrooms 1
Interior
Interior Features Attic, Breakfast Area, Kitchen - Eat-In, Combination Kitchen/Dining, Entry Level Bedroom, Ceiling Fan(s)
Hot Water Propane
Heating Baseboard, Propane, Zoned
Cooling Central A/C
Flooring Carpet, Tile/Brick
Fireplaces Number 1
Fireplaces Type Gas/Propane
Equipment Dishwasher, Disposal, Dryer - Gas, Exhaust Fan, Extra Refrigerator/Freezer, Icemaker, Refrigerator, Microwave, Oven/Range - Gas, Oven - Double, Washer, Water Heater
Furnishings No
Fireplace Y
Appliance Dishwasher, Disposal, Dryer - Gas, Exhaust Fan, Extra Refrigerator/Freezer, Icemaker, Refrigerator, Microwave, Oven/Range - Gas, Oven - Double, Washer, Water Heater
Heat Source Electric, Bottled Gas/Propane
Exterior
Exterior Feature Deck(s), Porch(es)
Parking Features Garage Door Opener
Garage Spaces 2.0
Utilities Available Cable TV Available
Water Access N
Roof Type Architectural Shingle
Accessibility None
Porch Deck(s), Porch(es)
Attached Garage 2
Total Parking Spaces 2
Garage Y
Building
Story 2
Foundation Block
Sewer Gravity Sept Fld
Water Private, Well
Architectural Style Coastal, Contemporary
Level or Stories 2
Additional Building Above Grade
Structure Type Vaulted Ceilings
New Construction N
Schools
School District Cape Henlopen
Others
Tax ID 235-16.00-164.00
Ownership Fee Simple
SqFt Source Estimated
Acceptable Financing Cash, Conventional
Listing Terms Cash, Conventional
Financing Cash,Conventional
Special Listing Condition Standard
Read Less Info
Want to know what your home might be worth? Contact us for a FREE valuation!

Our team is ready to help you sell your home for the highest possible price ASAP

Bought with Dustin Oldfather • Monument Sotheby's International Realty
GET MORE INFORMATION
Bob Gauger
Broker Associate | License ID: 312506
Broker Associate License ID: 312506



