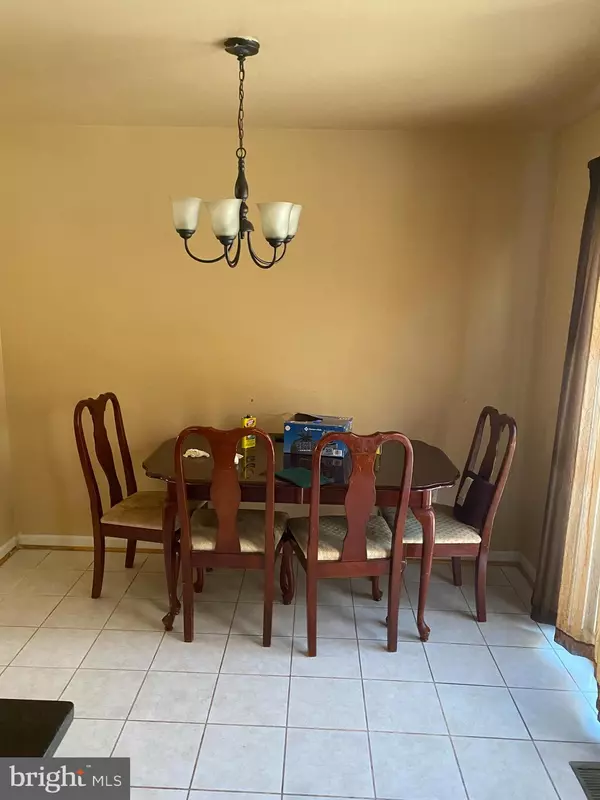For more information regarding the value of a property, please contact us for a free consultation.
Key Details
Sold Price $315,000
Property Type Single Family Home
Sub Type Detached
Listing Status Sold
Purchase Type For Sale
Square Footage 988 sqft
Price per Sqft $318
Subdivision Marlboro Meadows
MLS Listing ID MDPG2023308
Sold Date 02/16/22
Style Colonial
Bedrooms 3
Full Baths 2
HOA Y/N N
Abv Grd Liv Area 988
Originating Board BRIGHT
Year Built 1971
Annual Tax Amount $2,788
Tax Year 2006
Lot Size 0.305 Acres
Acres 0.31
Property Description
Split Foyer with "Large Basement , 3 Bedrooms with closet space, 2 full bathrooms one upper and one lower, and an Attached 2 Car Garage. Wood Floors on Upper level. Kitchen has walk-out to a Large Backyard perfect for your outdoor entertainment! Basement is finished with 2nd Family Room, large storage room and Laundry Room. , Roof is 3 years young and HVAC Brand New! Some updating is needed and some small repairs. Priced to sell ALL OFFERS MUST BE SUBMITTED BY 4 PM JANUARY 17, 2022
Location
State MD
County Prince Georges
Zoning RR
Rooms
Other Rooms Living Room, Kitchen, Family Room, Basement, Storage Room
Basement Heated, Garage Access, Fully Finished, Daylight, Full
Interior
Hot Water Natural Gas
Heating Forced Air
Cooling Central A/C
Flooring Ceramic Tile, Hardwood, Vinyl
Equipment Refrigerator, Stove
Fireplace N
Appliance Refrigerator, Stove
Heat Source Natural Gas
Exterior
Parking Features Garage - Front Entry
Garage Spaces 6.0
Water Access N
Roof Type Asphalt
Accessibility None
Attached Garage 2
Total Parking Spaces 6
Garage Y
Building
Story 2
Foundation Slab
Sewer Public Sewer
Water Public
Architectural Style Colonial
Level or Stories 2
Additional Building Above Grade
Structure Type Dry Wall
New Construction N
Schools
School District Prince George'S County Public Schools
Others
Pets Allowed Y
Senior Community No
Tax ID 17030247957
Ownership Fee Simple
SqFt Source Estimated
Acceptable Financing FHA 203(k), VA, Conventional, Cash
Horse Property N
Listing Terms FHA 203(k), VA, Conventional, Cash
Financing FHA 203(k),VA,Conventional,Cash
Special Listing Condition Standard
Pets Allowed No Pet Restrictions
Read Less Info
Want to know what your home might be worth? Contact us for a FREE valuation!

Our team is ready to help you sell your home for the highest possible price ASAP

Bought with Tiera McCraw • CENTURY 21 New Millennium
GET MORE INFORMATION

Bob Gauger
Broker Associate | License ID: 312506
Broker Associate License ID: 312506



