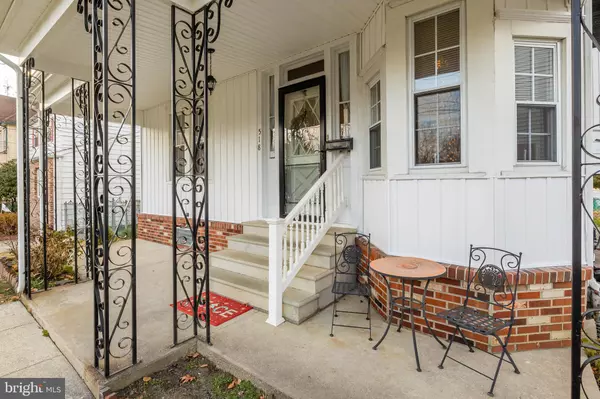For more information regarding the value of a property, please contact us for a free consultation.
Key Details
Sold Price $200,000
Property Type Single Family Home
Sub Type Detached
Listing Status Sold
Purchase Type For Sale
Square Footage 2,115 sqft
Price per Sqft $94
Subdivision Maple Glen
MLS Listing ID NJCD2012430
Sold Date 03/18/22
Style Colonial
Bedrooms 4
Full Baths 2
HOA Y/N N
Abv Grd Liv Area 2,115
Originating Board BRIGHT
Year Built 1930
Annual Tax Amount $9,583
Tax Year 2021
Lot Size 7,500 Sqft
Acres 0.17
Lot Dimensions 50.00 x 150.00
Property Description
Welcome to this 4-bedrooms, 2 bathrooms, 3 story colonial home that is located in the Maple Glen neighborhood of Laurel Springs. It offers a fantastic opportunity for buyers looking to find the right home to add their own personal touches to and make their own. Upon entering you will be greeted with a large foyer that features a gas fireplace. The foyer flows conveniently into the family room that boasts an abundance of natural light. The sunlit family room conjoins the dining room for a nice open space feeling. As you continue past the steps, through the foyer, you will enter into the eat-in kitchen that offers updated stainless-steel appliances and a back staircase. Additionally, on the first floor is a full bathroom and main floor laundry. On the second floor you will find 4 spacious bedrooms and a full bathroom. There is also a third-floor attic space that may be utilized as; an office space, additional storage, home gym, etc. This home has a full unfinished basement which offers ample storage space. Enjoy your morning coffee on the front porch while enjoying the quiet neighborhood or spend your time in the spacious fenced backyard listening to the birds chip. This single-family home is conveniently located within easy access to the PATCO Station, Jefferson Hospital, Route 42 and any shopping that you would need. IMAGINE the possibilities! Call and schedule your private tour today.
Location
State NJ
County Camden
Area Laurel Springs Boro (20420)
Zoning RESIDENTIAL
Rooms
Other Rooms Living Room, Dining Room, Bedroom 2, Bedroom 3, Bedroom 4, Kitchen, Basement, Foyer, Bedroom 1, Attic, Full Bath
Basement Unfinished
Interior
Interior Features Additional Stairway, Attic, Carpet, Ceiling Fan(s), Formal/Separate Dining Room
Hot Water Natural Gas
Heating Radiator
Cooling Window Unit(s)
Fireplaces Number 1
Fireplaces Type Gas/Propane
Equipment Stainless Steel Appliances, Refrigerator, Oven/Range - Gas, Dishwasher
Fireplace Y
Appliance Stainless Steel Appliances, Refrigerator, Oven/Range - Gas, Dishwasher
Heat Source Natural Gas
Laundry Main Floor
Exterior
Exterior Feature Porch(es), Deck(s)
Garage Spaces 2.0
Water Access N
Accessibility None
Porch Porch(es), Deck(s)
Total Parking Spaces 2
Garage N
Building
Story 3
Foundation Other
Sewer Public Sewer
Water Public
Architectural Style Colonial
Level or Stories 3
Additional Building Above Grade, Below Grade
New Construction N
Schools
Elementary Schools Laurel Springs E.S.
School District Sterling High
Others
Senior Community No
Tax ID 20-00053-00014 02
Ownership Fee Simple
SqFt Source Assessor
Special Listing Condition Standard
Read Less Info
Want to know what your home might be worth? Contact us for a FREE valuation!

Our team is ready to help you sell your home for the highest possible price ASAP

Bought with ALBERT Thomas MOORE • Long & Foster Real Estate, Inc.
GET MORE INFORMATION
Bob Gauger
Broker Associate | License ID: 312506
Broker Associate License ID: 312506



