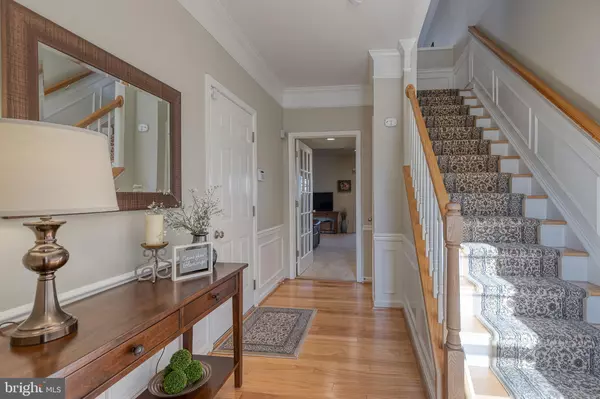For more information regarding the value of a property, please contact us for a free consultation.
Key Details
Sold Price $533,000
Property Type Townhouse
Sub Type Interior Row/Townhouse
Listing Status Sold
Purchase Type For Sale
Square Footage 2,113 sqft
Price per Sqft $252
Subdivision Ridgeleigh
MLS Listing ID VAPW2017194
Sold Date 04/01/22
Style Colonial
Bedrooms 3
Full Baths 2
Half Baths 2
HOA Fees $76/qua
HOA Y/N Y
Abv Grd Liv Area 1,598
Originating Board BRIGHT
Year Built 1997
Annual Tax Amount $4,810
Tax Year 2021
Lot Size 1,847 Sqft
Acres 0.04
Property Description
Oh, what a feeling you will have when you enter this beautiful home! It is 3 levels of luxury! The lower level foyer greets you with it's hardwood flooring and chair railing, leading to the half bath and large family room which accesses the privacy fenced rear yard and patio. Or from the foyer ascend the oak stairs to the main level. The expanse and beauty of the hardwood floors, with step down living room, is only a part of the eye candy to be seen. Looking past the impressive fireplace with mantle and wainscoting, through the large windows you will see the Trex deck and treed buffer. The dinning area is a picture of formal dining.
Move into the kitchen with table space plus a counter bar area. A pantry and updated cabinetry give ample space for storage. Stainless appliances and granite counters for the top shelf look a chef desires. From this side of the home the water can be seen. Continue up the stairs to the bedroom level. A large primary suite has a vaulted ceiling, walk-in closet and bathroom that includes updated shower and large soaking tub. The second bedroom has been turned into a office/sewing room with cabinets, desk and work areas plus a vinyl tiled floor so it is easier to find dropped items! The third bedroom has the best view of the water! Laundry is on this level also. To sum it all up, this home is everything you need, plus everything you would want, located in Lake Ridge where you would like to be!
Location
State VA
County Prince William
Zoning RPC
Direction South
Rooms
Other Rooms Living Room, Dining Room, Primary Bedroom, Bedroom 2, Bedroom 3, Kitchen, Family Room, Foyer, Laundry
Basement Daylight, Full, Front Entrance, Full, Garage Access, Outside Entrance, Rear Entrance, Walkout Level, Windows, Fully Finished
Interior
Interior Features Kitchen - Gourmet, Dining Area, Breakfast Area, Primary Bath(s), Wood Floors, Recessed Lighting, Floor Plan - Open
Hot Water Natural Gas
Heating Forced Air
Cooling Central A/C
Flooring Carpet, Ceramic Tile, Hardwood
Fireplaces Number 1
Fireplaces Type Fireplace - Glass Doors, Mantel(s)
Equipment Dishwasher, Disposal, Dryer, Exhaust Fan, Icemaker, Microwave, Oven/Range - Gas, Washer
Fireplace Y
Window Features Bay/Bow,Double Pane,ENERGY STAR Qualified,Screens
Appliance Dishwasher, Disposal, Dryer, Exhaust Fan, Icemaker, Microwave, Oven/Range - Gas, Washer
Heat Source Natural Gas
Laundry Upper Floor
Exterior
Exterior Feature Deck(s), Patio(s)
Parking Features Garage - Front Entry, Inside Access
Garage Spaces 2.0
Fence Rear, Privacy
Utilities Available Cable TV Available
Amenities Available Basketball Courts, Common Grounds, Pool - Outdoor, Tennis Courts, Water/Lake Privileges, Bike Trail, Community Center, Lake, Picnic Area, Jog/Walk Path, Tot Lots/Playground
Water Access N
View Scenic Vista, Trees/Woods, Water
Roof Type Asphalt
Street Surface Paved
Accessibility None
Porch Deck(s), Patio(s)
Road Frontage City/County
Attached Garage 1
Total Parking Spaces 2
Garage Y
Building
Lot Description Backs to Trees, Landscaping, Backs - Open Common Area
Story 3
Foundation Slab, Concrete Perimeter
Sewer Public Sewer
Water Public
Architectural Style Colonial
Level or Stories 3
Additional Building Above Grade, Below Grade
Structure Type 9'+ Ceilings,Dry Wall,Vaulted Ceilings
New Construction N
Schools
Elementary Schools Springwoods
Middle Schools Lake Ridge
High Schools Woodbridge
School District Prince William County Public Schools
Others
HOA Fee Include Pool(s),Road Maintenance,Snow Removal,Trash,Common Area Maintenance
Senior Community No
Tax ID 8193-99-9373
Ownership Fee Simple
SqFt Source Assessor
Security Features Smoke Detector
Acceptable Financing Cash, Conventional, FHA, VA
Listing Terms Cash, Conventional, FHA, VA
Financing Cash,Conventional,FHA,VA
Special Listing Condition Standard
Read Less Info
Want to know what your home might be worth? Contact us for a FREE valuation!

Our team is ready to help you sell your home for the highest possible price ASAP

Bought with Christine Robinson • McEnearney Associates, Inc.
GET MORE INFORMATION
Bob Gauger
Broker Associate | License ID: 312506
Broker Associate License ID: 312506



