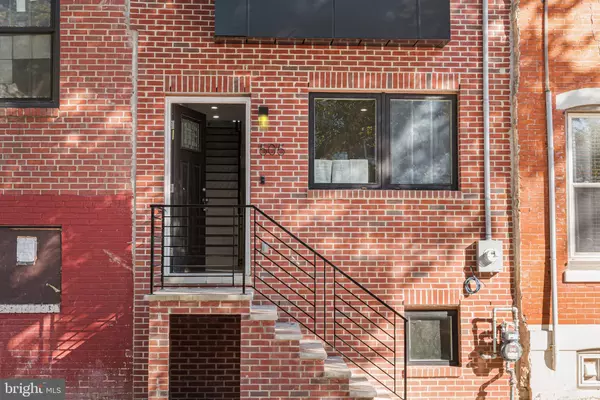For more information regarding the value of a property, please contact us for a free consultation.
Key Details
Sold Price $526,000
Property Type Townhouse
Sub Type Interior Row/Townhouse
Listing Status Sold
Purchase Type For Sale
Square Footage 3,300 sqft
Price per Sqft $159
Subdivision Belmont
MLS Listing ID PAPH2043054
Sold Date 04/04/22
Style Other
Bedrooms 5
Full Baths 4
Half Baths 1
HOA Y/N N
Abv Grd Liv Area 2,600
Originating Board BRIGHT
Year Built 2021
Annual Tax Amount $334
Tax Year 2022
Lot Dimensions 15.00 x 71.25
Property Description
Elegant living with a thoughtful open-floor plan to best host the holidays for your family and friends. The first floor has 9ft ceilings, and features a spacious family room, dining room, and custom kitchen with 42 cabinets & soft close drawers/doors. This eye catching kitchen is full of high end finishes, captivating granite, and stainless steel appliances. Beautiful island with sitting space and plenty of room to prepare and cook. The kitchen is filled with natural light and looks out into the fenced in backyard, perfect for entertaining.
All newly constructed with 5 large luxurious bedrooms and 4.5 baths, 3300 sq. ft of open space and room for big gatherings. Hardwood floors and LED recess lights throughout the house plus, high efficiency appliances and 2 zone A/C system. The second floor has 2 generously sized bedrooms, both with ample closet space, and a full bathroom. Third floor has the primary suite, large closet, gorgeous master bath with double sink vanity, and a huge 6'4' walk in shower with a big 16" LED rain shower. Also, on this floor an additional room that can be used as a baby room, or office with additional full bath.
ALSO a fully finished basement for endless possibilities for roommates or an impeccable mother-in-law suite. If the space wasnt big enough, theres a rooftop deck for a morning or late night escape to view the City skyline.
Located in the heart of West Philly, West Powelton is the place to be for young professionals. If you are commuting to New York or working within the hospitals this is just blocks from 30th street station, Penn Medicine Center, University of Pennsylvania, Drexel University, University City Science Center, and The Childrens Hospital of Philadelphia. Just a few steps from Lee Park and Vidas Athletic Complex. Walking distance to dozens of restaurants and multiple grocery marts. Also near Philadelphias captivating Zoo including 1,300 rare and endangered species. Its time to live your best life in the best location for new beginnings.
Location
State PA
County Philadelphia
Area 19104 (19104)
Zoning RSA5
Rooms
Basement Fully Finished
Interior
Hot Water Other
Heating Other
Cooling Central A/C
Heat Source Electric
Exterior
Water Access N
Accessibility Other
Garage N
Building
Story 3
Foundation Other
Sewer Public Sewer
Water Public
Architectural Style Other
Level or Stories 3
Additional Building Above Grade, Below Grade
New Construction Y
Schools
School District The School District Of Philadelphia
Others
Senior Community No
Tax ID 061213805
Ownership Other
Special Listing Condition Standard
Read Less Info
Want to know what your home might be worth? Contact us for a FREE valuation!

Our team is ready to help you sell your home for the highest possible price ASAP

Bought with Dustin Gregory • Keller Williams Real Estate - Bethlehem
GET MORE INFORMATION
Bob Gauger
Broker Associate | License ID: 312506
Broker Associate License ID: 312506



