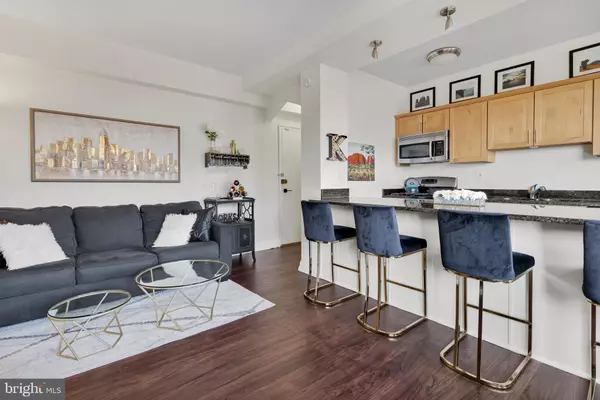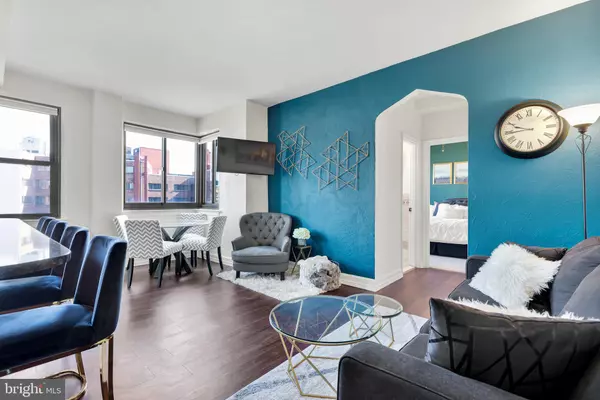For more information regarding the value of a property, please contact us for a free consultation.
Key Details
Sold Price $349,000
Property Type Condo
Sub Type Condo/Co-op
Listing Status Sold
Purchase Type For Sale
Square Footage 612 sqft
Price per Sqft $570
Subdivision Foggy Bottom
MLS Listing ID DCDC2022512
Sold Date 04/22/22
Style Traditional
Bedrooms 1
Full Baths 1
Condo Fees $514/mo
HOA Y/N N
Abv Grd Liv Area 612
Originating Board BRIGHT
Year Built 1938
Annual Tax Amount $2,098
Tax Year 2021
Property Description
Tucked away on a tree-lined street in Foggy Bottom, the storied Swarthmore building houses one home that demands a closer look. Welcome to 1010 25th Street NW #704, a 1-bed, 1-bath haven that takes luxury living to an entirely new level. Inside, an open floor plan and abundant natural light envelop you in wonder and warmth, while newly upgraded vinyl plank floors add a touch of glamour. The freshly updated kitchen featuring stainless steel appliances and a breakfast bar looks out onto the flexible main living area, creating an enviable backdrop for all of lifes moments. Around the corner, a spacious bedroom and spa-like bath are designed to reflect your everyday routine, and an additional storage unit provides the extra space needed to store your belongings with care. The homes many advantages extend beyond its walls to the building itself, where high-end amenities await. Unwind atop your rooftop deck with iconic city views, break a sweat from your conveniently-positioned fitness center, and do laundry without hassle thanks to the washer/dryer found onsite. Set in the vibrant Foggy Bottom neighborhood, this home places residents at the center of a coveted cultural hub. Catch a show at the Kennedy Center, sample the eclectic array of upscale restaurants and casual eateries at your fingertips, and shop for boutique threads. A home worthy of the premium location it occupies, 1010 25th Street NW #704 is the opportunity of autumn. Dont miss the chance to make it yours today! All sqft is approximate.
Location
State DC
County Washington
Zoning RA-5
Rooms
Main Level Bedrooms 1
Interior
Interior Features Combination Dining/Living, Combination Kitchen/Dining, Floor Plan - Open, Kitchen - Gourmet, Kitchen - Table Space, Upgraded Countertops, Wood Floors
Hot Water Other
Heating Other
Cooling Window Unit(s), Wall Unit
Flooring Hardwood, Wood
Equipment Dishwasher, Disposal, Dryer, Freezer, Microwave, Oven/Range - Gas, Stove, Refrigerator
Appliance Dishwasher, Disposal, Dryer, Freezer, Microwave, Oven/Range - Gas, Stove, Refrigerator
Heat Source Electric
Exterior
Exterior Feature Roof
Amenities Available Community Center, Storage Bin, Extra Storage
Water Access N
Accessibility None
Porch Roof
Garage N
Building
Story 1
Unit Features Mid-Rise 5 - 8 Floors
Sewer Public Sewer
Water Public
Architectural Style Traditional
Level or Stories 1
Additional Building Above Grade, Below Grade
Structure Type High
New Construction N
Schools
School District District Of Columbia Public Schools
Others
Pets Allowed N
HOA Fee Include Water,Sewer,Lawn Maintenance,Common Area Maintenance
Senior Community No
Tax ID 0015//2115
Ownership Condominium
Special Listing Condition Standard
Read Less Info
Want to know what your home might be worth? Contact us for a FREE valuation!

Our team is ready to help you sell your home for the highest possible price ASAP

Bought with Dinh D Pham • Fairfax Realty Select
GET MORE INFORMATION
Bob Gauger
Broker Associate | License ID: 312506
Broker Associate License ID: 312506



