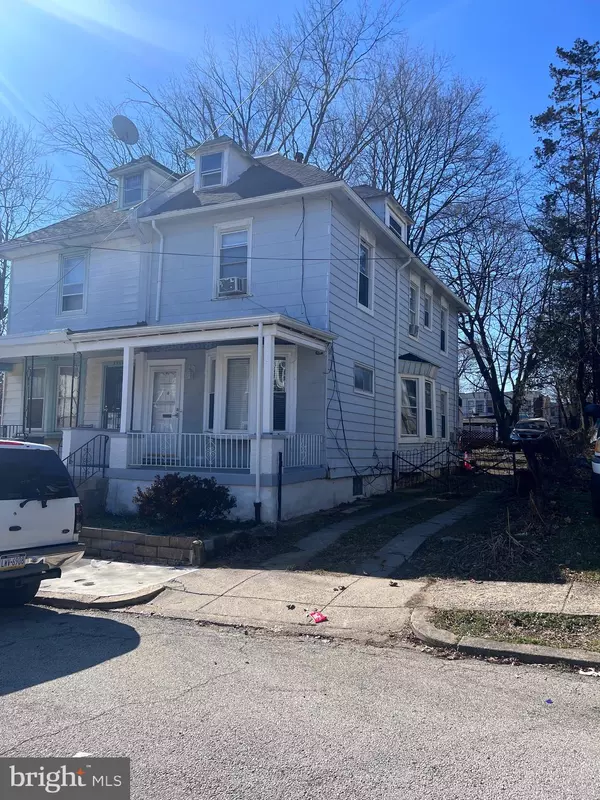For more information regarding the value of a property, please contact us for a free consultation.
Key Details
Sold Price $165,000
Property Type Single Family Home
Sub Type Twin/Semi-Detached
Listing Status Sold
Purchase Type For Sale
Square Footage 1,920 sqft
Price per Sqft $85
Subdivision Fern Rock
MLS Listing ID PAPH2088144
Sold Date 04/22/22
Style Colonial
Bedrooms 3
Full Baths 1
HOA Y/N N
Abv Grd Liv Area 1,920
Originating Board BRIGHT
Year Built 1940
Annual Tax Amount $2,040
Tax Year 2022
Lot Size 2,520 Sqft
Acres 0.06
Lot Dimensions 30.00 x 84.00
Property Description
5910 N. Warnock St awaiting you! Come buy this property while it's still available ! This Diamond in the rough needs your finishing touches and sweat equity to complete this twin estate which has off street parking, a rear yard , open front porch, and within walking distance of Fern Rock Train station. This property will offer you an open floor plan, 3 bedrooms, a hallway bathrm, and a 3rd flr bonus room m. The kitchen was recently updated with newer laminated floors on the first floor. The property has a newer roof and newer house heater. The seller is seeking a motivated buyer who can close quickly with the property being sold in As-is condition !
Location
State PA
County Philadelphia
Area 19141 (19141)
Zoning RSA3
Rooms
Basement Unfinished
Interior
Hot Water Natural Gas
Heating Hot Water
Cooling None
Flooring Engineered Wood, Fully Carpeted
Equipment Refrigerator
Fireplace N
Appliance Refrigerator
Heat Source Natural Gas
Laundry Basement
Exterior
Exterior Feature Porch(es), Patio(s)
Fence Chain Link
Water Access N
Roof Type Flat
Accessibility None
Porch Porch(es), Patio(s)
Garage N
Building
Story 3
Foundation Slab
Sewer Public Sewer
Water Public
Architectural Style Colonial
Level or Stories 3
Additional Building Above Grade, Below Grade
New Construction N
Schools
School District The School District Of Philadelphia
Others
Pets Allowed N
Senior Community No
Tax ID 492220600
Ownership Fee Simple
SqFt Source Assessor
Acceptable Financing Conventional, Cash
Horse Property N
Listing Terms Conventional, Cash
Financing Conventional,Cash
Special Listing Condition Standard
Read Less Info
Want to know what your home might be worth? Contact us for a FREE valuation!

Our team is ready to help you sell your home for the highest possible price ASAP

Bought with JESSICA M ROMAN • RE/MAX Affiliates
GET MORE INFORMATION
Bob Gauger
Broker Associate | License ID: 312506
Broker Associate License ID: 312506



