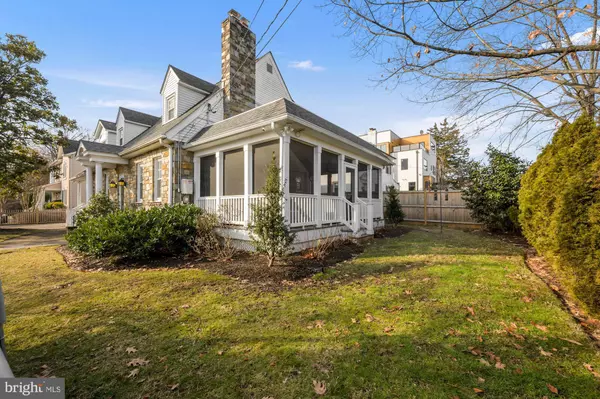For more information regarding the value of a property, please contact us for a free consultation.
Key Details
Sold Price $2,110,000
Property Type Single Family Home
Sub Type Detached
Listing Status Sold
Purchase Type For Sale
Square Footage 3,345 sqft
Price per Sqft $630
Subdivision Edgemoor
MLS Listing ID MDMC2036560
Sold Date 04/22/22
Style Cottage
Bedrooms 4
Full Baths 3
Half Baths 1
HOA Y/N N
Abv Grd Liv Area 2,131
Originating Board BRIGHT
Year Built 1932
Annual Tax Amount $14,870
Tax Year 2021
Lot Size 6,601 Sqft
Acres 0.15
Property Description
OFFERS ARE DUE MONDAY, FEB 14 AT 7:00PM. Edgemoor Club pool/potential tennis membership convey with Seasonal fee!
In the heart of tree-lined Edgemoor, just steps from downtown Bethesda, this handsome Cape Cod enchants with its face of fieldstone beauty and historic mood. Built in 1932, the home welcomes from its quiet corner of lilacs, hedge-rows, magnificent magnolia tree, and brick-lined drive.
Inside, sunlight highlights plantation shutters and stone-clad walls, while warmly-hued woods
guide your way to spaces for relaxation and rest. In the homes heart, enjoy watching over morning activity in the great room with a vibrant gas fireplace from across the cobalt-colored island. Here, your ivory kitchen assists with savory meals using beveled, environmentally sustainable Quartz countertops, cabinets for storage and display, and professional grade appliances.
Outside, look forward to summers filled with yard games, while warm breezes are cooled within the enclosed patio. From the full-sized wine refrigerator, pour glasses of cheer for guests enjoying cozy conversation near the wood-burning fireplace. On more casual nights, select a read from the built-in entertainment center or host movie nights for little loved ones. At days end, four restful bedrooms and three and a half baths soothe. In the principal rooms enjoy main level accommodation - and separate covered porch entry - upstairs three bedrooms, including the primary suite, await. Here, your sitting nook lends comfort for recounting the day, while new garments find their home in a tucked-away closet. Also here, choose to refresh in the oversized glass shower or spend the evening soaking in bubbles. A private, fourth lower level bedroom features it's own full bathroom.
While on tour, ask about the homes thoughtful security system, solar panels, and irrigation system, and note the convenience of an upstairs laundry. Nearby, meet friends for a day of shopping and bites in downtown Bethesda, or stroll to the metro where destinations throughout the Washington D.C. region await!
Location
State MD
County Montgomery
Zoning R60
Rooms
Basement Fully Finished
Interior
Hot Water Natural Gas
Heating Forced Air
Cooling Central A/C
Fireplaces Number 1
Heat Source Natural Gas
Exterior
Parking Features Garage - Front Entry
Garage Spaces 3.0
Water Access N
Roof Type Shingle
Accessibility None
Total Parking Spaces 3
Garage Y
Building
Story 3
Foundation Other
Sewer Public Sewer
Water Public
Architectural Style Cottage
Level or Stories 3
Additional Building Above Grade, Below Grade
New Construction N
Schools
Elementary Schools Bethesda
Middle Schools Westland
High Schools Bethesda-Chevy Chase
School District Montgomery County Public Schools
Others
Senior Community No
Tax ID 160700490262
Ownership Fee Simple
SqFt Source Assessor
Special Listing Condition Standard
Read Less Info
Want to know what your home might be worth? Contact us for a FREE valuation!

Our team is ready to help you sell your home for the highest possible price ASAP

Bought with Jonnie F Jamison • J2 Real Estate
GET MORE INFORMATION
Bob Gauger
Broker Associate | License ID: 312506
Broker Associate License ID: 312506



