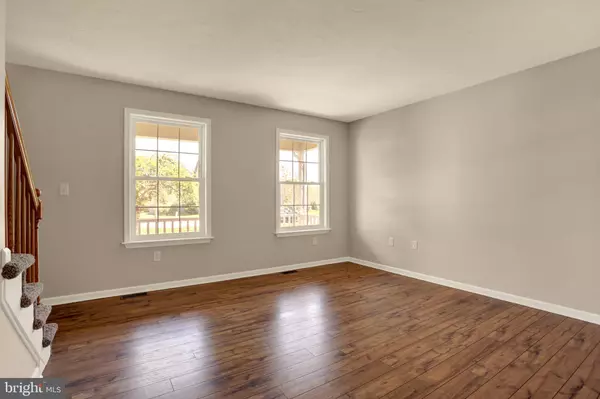For more information regarding the value of a property, please contact us for a free consultation.
Key Details
Sold Price $292,000
Property Type Single Family Home
Sub Type Detached
Listing Status Sold
Purchase Type For Sale
Square Footage 2,788 sqft
Price per Sqft $104
Subdivision Hunters Crossing
MLS Listing ID 1000465680
Sold Date 06/18/18
Style Colonial
Bedrooms 3
Full Baths 3
Half Baths 1
HOA Fees $9/ann
HOA Y/N Y
Abv Grd Liv Area 2,038
Originating Board BRIGHT
Year Built 2000
Annual Tax Amount $4,062
Tax Year 2018
Lot Size 0.459 Acres
Acres 0.46
Property Description
This home shows pride of ownership! Owner has painstakingly updated this home from top to bottom! New Paint, New Flooring (Shaw 12 mil engineered hardwood and Armstrong Alterna Tile with Grout), New Quartz Counter Tops, Updated Stainless Appliances, Custom Landscaping & Professional Lawn Care. This home features a unique living situation by having 2 full Master Bedrooms with full Baths! 3rd Bedroom with Hall Bath. There is also a 4th large space on the second floor listed herein as a bonus room, just ready for finishing! Main floor of this home features a formal living room and a family room just off the Eat in Kitchen. 16 x 16 deck drops to lower extensive paver patio. Beautiful landscaping surrounds this property and lawns are professionally maintained by Redding & Redding Landscaping Services. Entertain the summer away in our outdoor oasis. Seller will provide a schematic of the property plantings. Lower Level features an area for a craft room or office and a much larger rectangular room that was used a Theater. Owners left surround sound wired into the room. Back of the basement area features a large area for storage or to be used as a workshop. This last room features a walk out. Exterior of the property features a coordinated shed for your garden tractor and gardening supplies. This property is at the rear of Hunters Run and there is no Thru traffic.
Location
State PA
County Adams
Area Straban Twp (14338)
Zoning RESIDENTIAL
Rooms
Other Rooms Family Room, Office, Workshop, Bonus Room
Basement Full
Interior
Interior Features Combination Kitchen/Dining, Family Room Off Kitchen, Primary Bath(s), Upgraded Countertops, Walk-in Closet(s), Other
Hot Water Natural Gas
Heating Forced Air
Cooling Central A/C
Heat Source Natural Gas
Laundry Main Floor
Exterior
Exterior Feature Deck(s), Patio(s)
Parking Features Garage - Side Entry, Oversized
Garage Spaces 2.0
Water Access N
Accessibility None
Porch Deck(s), Patio(s)
Attached Garage 2
Total Parking Spaces 2
Garage Y
Building
Lot Description Front Yard, Landscaping, No Thru Street, Open, Rear Yard
Story 3
Sewer Public Sewer
Water Public
Architectural Style Colonial
Level or Stories 2
Additional Building Above Grade, Below Grade
New Construction N
Schools
School District Gettysburg Area
Others
Tax ID 38001-0077---000
Ownership Fee Simple
SqFt Source Assessor
Acceptable Financing Cash, Conventional, FHA, VA
Listing Terms Cash, Conventional, FHA, VA
Financing Cash,Conventional,FHA,VA
Special Listing Condition Standard
Read Less Info
Want to know what your home might be worth? Contact us for a FREE valuation!

Our team is ready to help you sell your home for the highest possible price ASAP

Bought with Suzanne H Christianson • RE/MAX of Gettysburg
GET MORE INFORMATION
Bob Gauger
Broker Associate | License ID: 312506
Broker Associate License ID: 312506



