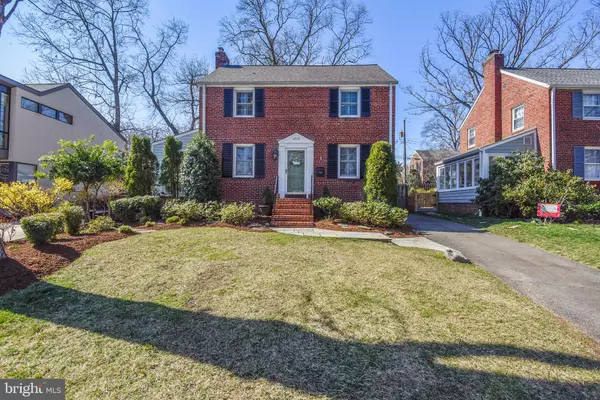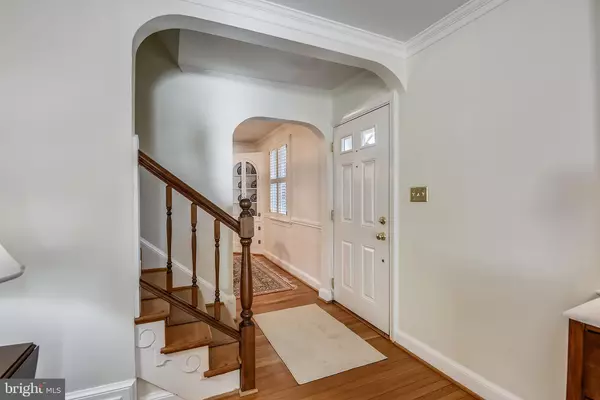For more information regarding the value of a property, please contact us for a free consultation.
Key Details
Sold Price $1,325,003
Property Type Single Family Home
Sub Type Detached
Listing Status Sold
Purchase Type For Sale
Square Footage 2,528 sqft
Price per Sqft $524
Subdivision Dyes Oakcrest
MLS Listing ID VAAX2010588
Sold Date 05/04/22
Style Colonial
Bedrooms 3
Full Baths 2
Half Baths 1
HOA Y/N N
Abv Grd Liv Area 2,192
Originating Board BRIGHT
Year Built 1940
Annual Tax Amount $11,765
Tax Year 2021
Lot Size 6,100 Sqft
Acres 0.14
Property Description
Dont miss this classic brick center hall colonial that has been lovingly maintained and expanded to accommodate many of todays desires. Traditional, neutrally painted formal rooms a living room with wood-burning fireplace and dining room with built-in corner cupboard - open to casual spaces including a den and family room, both with heated floors, while the kitchen with wood cabinetry, separate pantry, stainless appliances and quartz island and counters provides exceptional culinary space for easy prep work and informal dining. Clerestory windows, divided light windows with plantation shutters, glass paned doors and sliding glass doors channel gracious light throughout the main level guaranteeing a gentle pulse of life.
Three bedrooms and two full baths occupy the upper level where ceiling fans, organized closets, built-ins and more shutters contribute to the ease of living.
A lower level carpeted recreation room with entertainment wall encourages raucous cheering of sports events or quiet viewing time of a rom-com without infringing on other activities within the house. Completing this lower level is a utility area with laundry and generous storage space.
The converted garage within the fenced rear yard adds other surprises with its cooled and heated finished room, perfect for exercising or home office, and a separate shed area for gardening needs. Perimeter beds, ripe for Spring blooms, frame the spacious yard and flagstone patios with water feature offer lolling and al fresco dining opportunities.
Driveway parking is yours too, allowing the easy walk to Fairlington, Bradlee and Shirlington shopping and entertainment centers. With nearby commuter routes and mass transportation, this enchanting home is ideally located for all walks of life!
Contracts due to Listing Agent by 5:30 PM, Sunday, March 20.
Location
State VA
County Alexandria City
Zoning R 8
Direction North
Rooms
Other Rooms Living Room, Dining Room, Primary Bedroom, Bedroom 2, Bedroom 3, Kitchen, Family Room, Den, Laundry, Recreation Room, Utility Room, Bathroom 2, Primary Bathroom, Half Bath
Basement Partially Finished, Connecting Stairway
Interior
Interior Features Built-Ins, Carpet, Ceiling Fan(s), Crown Moldings, Family Room Off Kitchen, Formal/Separate Dining Room, Kitchen - Island, Pantry, Primary Bath(s), Recessed Lighting, Walk-in Closet(s), Window Treatments, Wood Floors
Hot Water Natural Gas
Heating Radiant, Forced Air, Zoned
Cooling Central A/C, Ductless/Mini-Split, Ceiling Fan(s), Zoned
Fireplaces Number 1
Fireplaces Type Brick, Wood
Equipment Built-In Microwave, Built-In Range, Dishwasher, Disposal, Dryer, Icemaker, Refrigerator, Stainless Steel Appliances, Washer, Water Heater
Furnishings No
Fireplace Y
Appliance Built-In Microwave, Built-In Range, Dishwasher, Disposal, Dryer, Icemaker, Refrigerator, Stainless Steel Appliances, Washer, Water Heater
Heat Source Natural Gas
Laundry Basement
Exterior
Fence Wood, Rear
Water Access N
Accessibility None
Garage N
Building
Story 3
Foundation Other
Sewer Public Sewer
Water Public
Architectural Style Colonial
Level or Stories 3
Additional Building Above Grade, Below Grade
New Construction N
Schools
Elementary Schools Charles Barrett
Middle Schools George Washington
High Schools Alexandria City
School District Alexandria City Public Schools
Others
Pets Allowed Y
Senior Community No
Tax ID 022.02-03-06
Ownership Fee Simple
SqFt Source Assessor
Acceptable Financing Cash, Conventional
Listing Terms Cash, Conventional
Financing Cash,Conventional
Special Listing Condition Standard
Pets Allowed No Pet Restrictions
Read Less Info
Want to know what your home might be worth? Contact us for a FREE valuation!

Our team is ready to help you sell your home for the highest possible price ASAP

Bought with Laura McClung Adams • Cranford & Associates
GET MORE INFORMATION
Bob Gauger
Broker Associate | License ID: 312506
Broker Associate License ID: 312506



