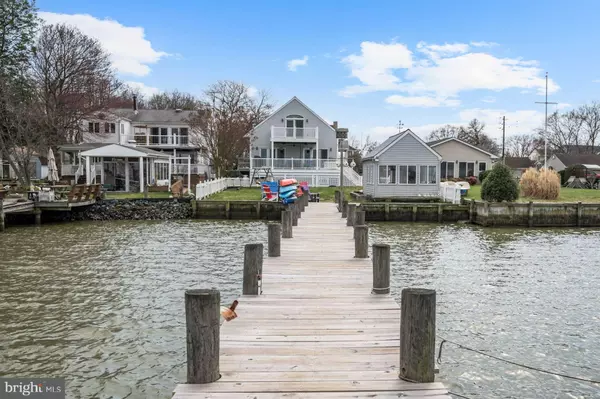For more information regarding the value of a property, please contact us for a free consultation.
Key Details
Sold Price $650,000
Property Type Single Family Home
Sub Type Detached
Listing Status Sold
Purchase Type For Sale
Square Footage 1,416 sqft
Price per Sqft $459
Subdivision Bowleys Quarters
MLS Listing ID MDBC2030352
Sold Date 05/11/22
Style Colonial,Cape Cod
Bedrooms 3
Full Baths 2
HOA Y/N N
Abv Grd Liv Area 1,416
Originating Board BRIGHT
Year Built 1993
Annual Tax Amount $6,477
Tax Year 2021
Lot Size 9,750 Sqft
Acres 0.22
Lot Dimensions 1.00 x
Property Description
Stunning waterfront property in the Bowleys Quarters community with spectacular views of Gallaway Creek, access to a private dock, and an additional structure ideal for a crab feast, office or studio, or a possible workshop. Arrive into the main level and experience modern flooring, a neutral color palette, and picture windows. Let the kitchen inspire gourmet meals boasting ample storage, decorative backsplash, stainless steel appliances, table space, and granite counters. Relax and unwind in the primary bedroom suite boasting a Palladian window, access to the private balcony, double walk-in closets, modern flooring, double vanity, jetted soaking tub, custom blinds, and walk-in shower. Enjoy the abundance of outdoor recreation possibilities offering a spacious deck, landscaped grounds, a boat slip with a boat lift, and the opportunity for a plethora of recreational water vehicles. Major commuter routes include US-40, I-95, and MD-702. Updates: Flooring, Roof On Detached Building, HVAC
Location
State MD
County Baltimore
Zoning RESIDENTIAL
Rooms
Other Rooms Living Room, Primary Bedroom, Bedroom 2, Bedroom 3, Kitchen
Main Level Bedrooms 2
Interior
Interior Features Ceiling Fan(s), Dining Area, Entry Level Bedroom, Floor Plan - Traditional, Kitchen - Eat-In, Kitchen - Table Space, Primary Bath(s), Pantry, Primary Bedroom - Bay Front, Stall Shower, Tub Shower, Upgraded Countertops, Walk-in Closet(s)
Hot Water Electric
Heating Programmable Thermostat, Heat Pump(s)
Cooling Central A/C
Flooring Ceramic Tile, Luxury Vinyl Plank
Equipment Dishwasher, Disposal, Dryer, Freezer, Icemaker, Oven - Self Cleaning, Oven - Single, Oven/Range - Gas, Refrigerator, Stainless Steel Appliances, Washer, Water Dispenser, Water Heater, Air Cleaner, Stove
Fireplace N
Window Features Casement,Double Hung,Double Pane,Screens,Wood Frame
Appliance Dishwasher, Disposal, Dryer, Freezer, Icemaker, Oven - Self Cleaning, Oven - Single, Oven/Range - Gas, Refrigerator, Stainless Steel Appliances, Washer, Water Dispenser, Water Heater, Air Cleaner, Stove
Heat Source Electric
Laundry Main Floor, Has Laundry
Exterior
Exterior Feature Deck(s), Balcony
Garage Spaces 4.0
Fence Rear
Waterfront Description Boat/Launch Ramp,Private Dock Site
Water Access Y
Water Access Desc Private Access
View Creek/Stream, Water
Accessibility Other
Porch Deck(s), Balcony
Total Parking Spaces 4
Garage N
Building
Lot Description Landscaping, SideYard(s)
Story 2
Foundation Crawl Space
Sewer Public Sewer
Water Public
Architectural Style Colonial, Cape Cod
Level or Stories 2
Additional Building Above Grade, Below Grade
Structure Type Dry Wall
New Construction N
Schools
Elementary Schools Seneca
Middle Schools Middle River
High Schools Kenwood High Ib And Sports Science
School District Baltimore County Public Schools
Others
Senior Community No
Tax ID 04151526200060
Ownership Fee Simple
SqFt Source Assessor
Security Features Electric Alarm,Main Entrance Lock,Smoke Detector
Special Listing Condition Standard
Read Less Info
Want to know what your home might be worth? Contact us for a FREE valuation!

Our team is ready to help you sell your home for the highest possible price ASAP

Bought with Denie E Dulin • Compass
GET MORE INFORMATION
Bob Gauger
Broker Associate | License ID: 312506
Broker Associate License ID: 312506



