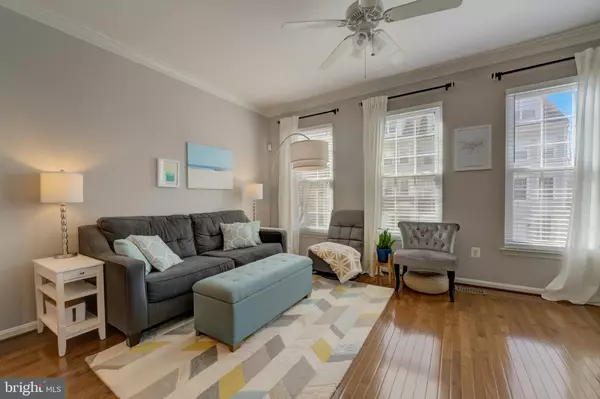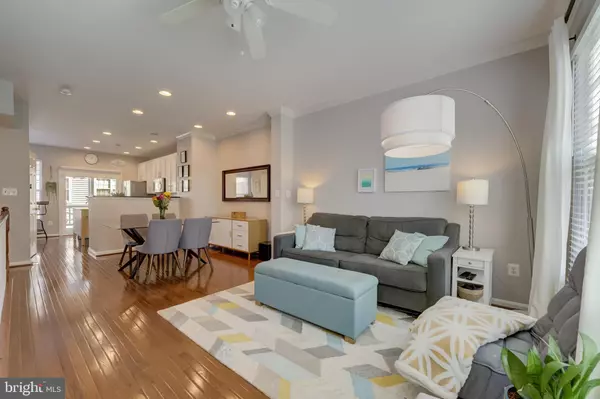For more information regarding the value of a property, please contact us for a free consultation.
Key Details
Sold Price $610,000
Property Type Townhouse
Sub Type Interior Row/Townhouse
Listing Status Sold
Purchase Type For Sale
Square Footage 1,272 sqft
Price per Sqft $479
Subdivision Windy Hill At Lincolnia
MLS Listing ID VAFX2061788
Sold Date 05/12/22
Style Colonial
Bedrooms 2
Full Baths 2
Half Baths 1
HOA Fees $135/mo
HOA Y/N Y
Abv Grd Liv Area 1,272
Originating Board BRIGHT
Year Built 1999
Annual Tax Amount $6,056
Tax Year 2021
Lot Size 1,200 Sqft
Acres 0.03
Property Description
OFFER DEADLINE - MONDAY, APRIL 25TH AT 10 AM. Gorgeous 2BR/2.5BA colonial townhome with an incredible layout and fantastic outdoor space in amenity-packed Windy Hill at Lincolnia. Beautiful hardwood flooring and sophisticated finishes surround you in the freshly updated home. The sleek open kitchen is well-equipped with stainless steel appliances, granite countertops, and bonus flexible space. Dine and entertain throughout the main level with open flow to living and dining areas, half bath, or head outside to the spacious deck. The elegant primary suite is bright and spacious with an exquisitely tiled spa-like en suite bath with a dual vanity and a spectacular dual frameless glass waterfall shower. Great space, plush carpeting, and a tiled ensuite bathroom await in the second bedroom. The large finished lower level offers amazing bonus space with an open room, excellent storage, and a dreamy private outdoor oasis. A garage with storage and much more complete this must-see home.
The home is located in a quiet neighborhood with top amenities close to every suburban advantage. Residents enjoy a swimming pool, clubhouse, basketball courts, game room, tot lots, party room, and trails. Easy errands, dining, shopping, and parks surround the home. Moments to The Beltway and I-95 simplify commutes for work and play.
Location
State VA
County Fairfax
Zoning 312
Rooms
Other Rooms Living Room, Dining Room, Primary Bedroom, Bedroom 2, Kitchen, Family Room
Basement Front Entrance, Rear Entrance, Fully Finished, Walkout Level
Interior
Interior Features Kitchen - Island, Breakfast Area, Dining Area, Upgraded Countertops, Crown Moldings, Floor Plan - Open, Floor Plan - Traditional
Hot Water Natural Gas
Heating Forced Air
Cooling Ceiling Fan(s), Central A/C
Fireplace N
Heat Source Natural Gas
Exterior
Exterior Feature Deck(s)
Parking Features Garage Door Opener
Garage Spaces 2.0
Fence Rear
Amenities Available Basketball Courts, Club House, Jog/Walk Path, Pool - Outdoor, Tot Lots/Playground, Common Grounds, Game Room, Meeting Room, Party Room, Picnic Area, Swimming Pool
Water Access N
Accessibility None
Porch Deck(s)
Attached Garage 1
Total Parking Spaces 2
Garage Y
Building
Story 3
Foundation Permanent
Sewer Public Sewer
Water Public
Architectural Style Colonial
Level or Stories 3
Additional Building Above Grade, Below Grade
New Construction N
Schools
High Schools Edison
School District Fairfax County Public Schools
Others
HOA Fee Include Insurance,Management,Recreation Facility,Pool(s),Trash,Common Area Maintenance,Reserve Funds,Road Maintenance,Snow Removal
Senior Community No
Tax ID 0723 34 0142
Ownership Fee Simple
SqFt Source Assessor
Special Listing Condition Standard
Read Less Info
Want to know what your home might be worth? Contact us for a FREE valuation!

Our team is ready to help you sell your home for the highest possible price ASAP

Bought with Deborah S. Linton-Blake • Long & Foster Real Estate, Inc.
GET MORE INFORMATION
Bob Gauger
Broker Associate | License ID: 312506
Broker Associate License ID: 312506



