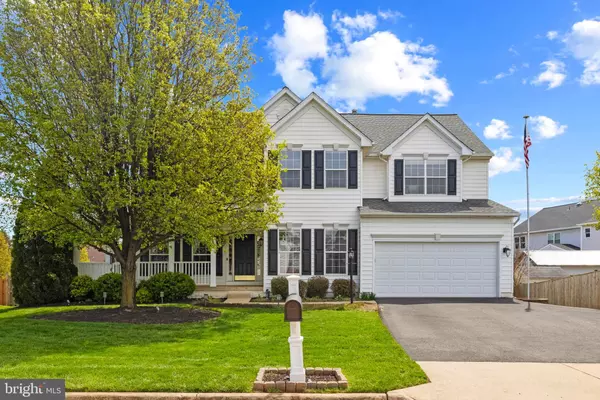For more information regarding the value of a property, please contact us for a free consultation.
Key Details
Sold Price $756,100
Property Type Single Family Home
Sub Type Detached
Listing Status Sold
Purchase Type For Sale
Square Footage 4,192 sqft
Price per Sqft $180
Subdivision Monterosa
MLS Listing ID VAPW2024818
Sold Date 05/12/22
Style Colonial
Bedrooms 5
Full Baths 4
HOA Fees $4/ann
HOA Y/N Y
Abv Grd Liv Area 2,999
Originating Board BRIGHT
Year Built 2000
Annual Tax Amount $7,089
Tax Year 2022
Lot Size 0.320 Acres
Acres 0.32
Property Description
OPEN SAT 1-3 AND SUN 12-2 .Welcome home to this Move-In Ready Colonial located in a prime cul-de-sac location . Upon entering from your extended Front Porch you will notice the large formal living and dining rooms. You will love the freshly refinished hardwood floors on the main level . The Family Room has soaring ceilings and open concept that flows seamlessly into the kitchen .Just off the kitchen is the amazing screened porch , oversized deck that's great for grilling, entertaining or just sipping your morning coffee. There is full bath and office on the mail level that can be used as a bedroom if needed, The upper level offers the primary suite with EnSuite bath The upper level also boasts 3 other additional large bedrooms and a another full bath. Down to the lower level, youll find the finished recreation room and another fireplace, an additional full bathroom, wet bar and Theatre room .The lower level has a walkout basement leading to a custom patio with gas fireplace, plenty of seating area , a fully fenced large lot and underdeck workshop. Lastly there is a 2 car garage and expanded driveway . All this just Minutes from Old Town Manassas, train station, shopping and restaurants. Interior photos uploaded on Wed 4-20 -22
Location
State VA
County Prince William
Zoning R4
Rooms
Basement Full
Interior
Interior Features Combination Kitchen/Living, Primary Bath(s), Wood Floors, Floor Plan - Open, Bar, Breakfast Area, Ceiling Fan(s), Chair Railings, Crown Moldings, Dining Area, Formal/Separate Dining Room, Kitchen - Eat-In, Pantry, Recessed Lighting, Walk-in Closet(s), Wet/Dry Bar
Hot Water Natural Gas
Heating Forced Air
Cooling Central A/C
Flooring Hardwood, Carpet, Ceramic Tile
Fireplaces Number 2
Fireplaces Type Gas/Propane, Fireplace - Glass Doors
Equipment Cooktop - Down Draft, Dishwasher, Disposal, Dryer, Icemaker, Oven - Wall, Refrigerator, Washer, Water Dispenser
Fireplace Y
Window Features Double Pane,Energy Efficient,Screens
Appliance Cooktop - Down Draft, Dishwasher, Disposal, Dryer, Icemaker, Oven - Wall, Refrigerator, Washer, Water Dispenser
Heat Source Natural Gas
Laundry Dryer In Unit, Washer In Unit
Exterior
Exterior Feature Deck(s), Patio(s), Enclosed, Screened
Parking Features Garage Door Opener
Garage Spaces 2.0
Fence Fully
Water Access N
Accessibility None
Porch Deck(s), Patio(s), Enclosed, Screened
Attached Garage 2
Total Parking Spaces 2
Garage Y
Building
Story 3
Foundation Other, Slab
Sewer Public Sewer
Water Public
Architectural Style Colonial
Level or Stories 3
Additional Building Above Grade, Below Grade
Structure Type High,9'+ Ceilings,2 Story Ceilings
New Construction N
Schools
Elementary Schools Bennett
Middle Schools Parkside
High Schools Brentsville
School District Prince William County Public Schools
Others
Senior Community No
Tax ID 7795-10-3002
Ownership Fee Simple
SqFt Source Assessor
Acceptable Financing FHA, Conventional, Cash, VA
Listing Terms FHA, Conventional, Cash, VA
Financing FHA,Conventional,Cash,VA
Special Listing Condition Standard
Read Less Info
Want to know what your home might be worth? Contact us for a FREE valuation!

Our team is ready to help you sell your home for the highest possible price ASAP

Bought with Adil Benyoussef • The Piedmont Realty Group of Northern Virginia
GET MORE INFORMATION

Bob Gauger
Broker Associate | License ID: 312506
Broker Associate License ID: 312506



