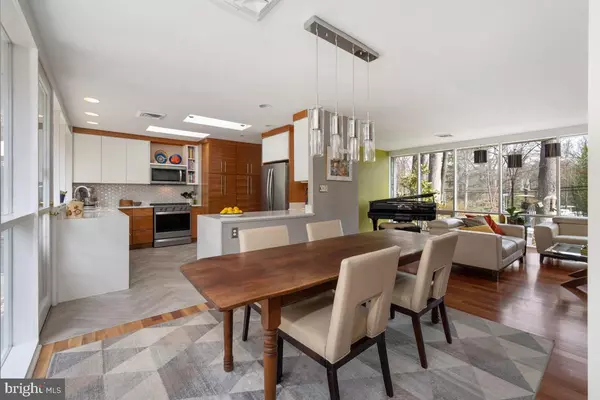For more information regarding the value of a property, please contact us for a free consultation.
Key Details
Sold Price $1,136,000
Property Type Single Family Home
Sub Type Detached
Listing Status Sold
Purchase Type For Sale
Square Footage 1,780 sqft
Price per Sqft $638
Subdivision Hollin Hills
MLS Listing ID VAFX2056816
Sold Date 05/18/22
Style Mid-Century Modern,Contemporary
Bedrooms 3
Full Baths 2
HOA Y/N N
Abv Grd Liv Area 1,780
Originating Board BRIGHT
Year Built 1953
Annual Tax Amount $9,511
Tax Year 2021
Lot Size 0.344 Acres
Acres 0.34
Property Description
Beautifully renovated Mid Century Modern home in desired Hollin Hills, designed by renowned architect Charles Goodman. One-level living in light-filled home with 3 bedrooms/ 2 full baths and two additions. This home has quality remodeling throughout! 2019 Total Modern kitchen renovation with custom cherry and white cabinetry, quartz waterfall counter, tile flooring, all new stainless Whirlpool appliances, Bosch dishwasher. Family room addition adds second living area with vaulted ceilings. Expanded primary suite with brick accent wall, barn door to remodeled en-suite bathroom with double sinks and separate laundry room.
Main house is 1780 square feet plus separate 236 square foot studio/office that has been remodeled with vaulted wood ceilings, fan and mini split heating and air. Other updates include engineered Tiger wood flooring, roof, HVAC, hot water heater, replaced electrical panel, extensive hardscaping and concrete driveway.
Location
State VA
County Fairfax
Zoning 120
Rooms
Other Rooms Living Room, Dining Room, Primary Bedroom, Bedroom 2, Bedroom 3, Kitchen, Family Room, Foyer
Main Level Bedrooms 3
Interior
Interior Features Combination Dining/Living, Primary Bath(s), Built-Ins, Entry Level Bedroom, Upgraded Countertops, Wet/Dry Bar, Wood Floors, Floor Plan - Open
Hot Water Natural Gas
Heating Forced Air
Cooling Central A/C, Ceiling Fan(s), Ductless/Mini-Split
Flooring Engineered Wood, Ceramic Tile
Fireplaces Number 1
Fireplaces Type Brick, Gas/Propane
Equipment Dishwasher, Disposal, Dryer, Exhaust Fan, Icemaker, Microwave, Oven - Wall, Cooktop, Washer, Washer/Dryer Stacked
Fireplace Y
Window Features Skylights
Appliance Dishwasher, Disposal, Dryer, Exhaust Fan, Icemaker, Microwave, Oven - Wall, Cooktop, Washer, Washer/Dryer Stacked
Heat Source Natural Gas
Laundry Has Laundry
Exterior
Exterior Feature Patio(s)
Garage Spaces 4.0
Fence Fully
Water Access N
View Trees/Woods
Roof Type Tar/Gravel,Built-Up
Accessibility None
Porch Patio(s)
Total Parking Spaces 4
Garage N
Building
Lot Description Trees/Wooded, Landscaping
Story 1
Foundation Slab
Sewer Public Sewer
Water Public
Architectural Style Mid-Century Modern, Contemporary
Level or Stories 1
Additional Building Above Grade, Below Grade
New Construction N
Schools
Elementary Schools Hollin Meadows
Middle Schools Carl Sandburg
High Schools West Potomac
School District Fairfax County Public Schools
Others
Senior Community No
Tax ID 0933 04 0194
Ownership Fee Simple
SqFt Source Assessor
Special Listing Condition Standard
Read Less Info
Want to know what your home might be worth? Contact us for a FREE valuation!

Our team is ready to help you sell your home for the highest possible price ASAP

Bought with Bailey Braun • Long & Foster Real Estate, Inc.
GET MORE INFORMATION
Bob Gauger
Broker Associate | License ID: 312506
Broker Associate License ID: 312506



