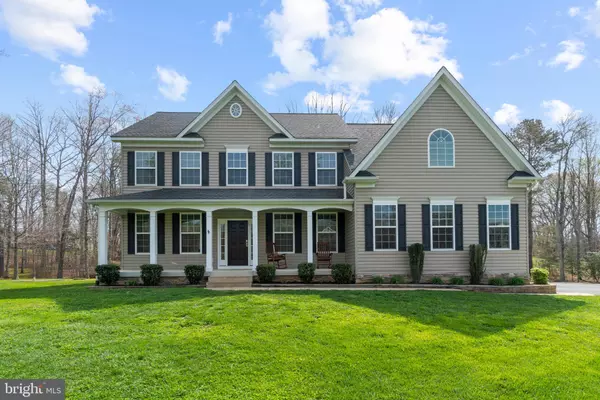For more information regarding the value of a property, please contact us for a free consultation.
Key Details
Sold Price $684,000
Property Type Single Family Home
Sub Type Detached
Listing Status Sold
Purchase Type For Sale
Square Footage 4,113 sqft
Price per Sqft $166
Subdivision Fairfield Estates
MLS Listing ID VAST2010822
Sold Date 05/19/22
Style Traditional
Bedrooms 5
Full Baths 3
Half Baths 1
HOA Y/N N
Abv Grd Liv Area 2,858
Originating Board BRIGHT
Year Built 2011
Annual Tax Amount $4,606
Tax Year 2021
Lot Size 1.000 Acres
Acres 1.0
Property Description
Home sweet home is on private acreage in North Stafford's tightly held community, Fairfield Estates. Enjoy HOA free living that's just out of town but close enough to shopping, dining and commuter routes to MCB Quantico, Ft Belvior and NoVA. This residence boasts impressive dimensions with over 4100 finished square feet spread across 3 levels. The main level features traditional dining and living rooms along with a private study, open foyer with a stunning focal point staircase. The crown molding and transom trim detailing throughout the main level adds to the charm of this beautiful home. The gourmet kitchen is set in the center of the floor plan allowing flow between the formal and casual living spaces. It features 42 inch cabinets, neutral granite counter tops, a stone stack backsplash, stainless appliances (microwave, refrigerator, dishwasher 2020) and wrap around cabinets with a peninsula style island for additional seating. Enjoy mornings in the sunny breakfast room which walks out to the spacious trex deck and overlooks the grassy backyard. Large scale family room with a wood burning fire place, plush carpet and peaceful views. The upper level hosts a serene owner's haven with a large sitting area, walk-in closet, spa-like bathroom. The primary bath features a stone counter vanity, garden tub, separate shower enclosure, neutral tiling and a private water closet with a pocket door. Down the hall you will find three well appointed bedrooms, all with large closets. There is a shared bath and conveniently located laundry room on the upper level. Down in the basement is a large multi-purpose space to suit your needs along with the 5th bedroom and 3rd full bathroom. The 5th bedroom has exterior access and could be utilized as a private AuPair or tenant suite. The basement also hosts a large unfinished storage room and concrete surround perimeter storage with a massive weapons safe. The driveway was paved in 2019 with plenty of overflow parking space . This quiet 17 home neighborhood is tucked away on a cul-de-sac.... Whether you like to spend your evenings around a campfire or snuggled up watching a movie, home sweet home is here. Close proximity to Barley Naked Brewery, Neighborhood Walmart, Schools and more!
Location
State VA
County Stafford
Zoning A2
Rooms
Other Rooms Living Room, Dining Room, Primary Bedroom, Bedroom 2, Bedroom 3, Bedroom 4, Bedroom 5, Kitchen, Family Room, Foyer, Breakfast Room, Office, Recreation Room, Storage Room, Utility Room, Bathroom 2, Bathroom 3
Basement Daylight, Partial, Interior Access, Outside Entrance, Sump Pump, Walkout Level, Other
Interior
Interior Features Breakfast Area, Carpet, Ceiling Fan(s), Chair Railings, Crown Moldings, Dining Area, Family Room Off Kitchen, Floor Plan - Traditional, Formal/Separate Dining Room, Kitchen - Gourmet, Pantry, Recessed Lighting, Upgraded Countertops, Walk-in Closet(s), Wood Floors
Hot Water Electric
Heating Heat Pump(s)
Cooling Central A/C
Flooring Carpet, Ceramic Tile, Hardwood
Fireplaces Number 1
Fireplaces Type Wood
Equipment Built-In Microwave, Cooktop, Dishwasher, Dryer, Oven - Single, Oven - Wall, Oven/Range - Electric, Refrigerator, Washer, Water Heater
Furnishings No
Fireplace Y
Appliance Built-In Microwave, Cooktop, Dishwasher, Dryer, Oven - Single, Oven - Wall, Oven/Range - Electric, Refrigerator, Washer, Water Heater
Heat Source Electric
Laundry Upper Floor
Exterior
Exterior Feature Deck(s), Porch(es)
Parking Features Garage - Side Entry
Garage Spaces 14.0
Water Access N
Roof Type Architectural Shingle
Accessibility None
Porch Deck(s), Porch(es)
Attached Garage 2
Total Parking Spaces 14
Garage Y
Building
Lot Description Backs to Trees, Front Yard, No Thru Street, Partly Wooded, Rear Yard, SideYard(s)
Story 2
Foundation Concrete Perimeter
Sewer Septic = # of BR
Water Well
Architectural Style Traditional
Level or Stories 2
Additional Building Above Grade, Below Grade
Structure Type Dry Wall,9'+ Ceilings,2 Story Ceilings,Vaulted Ceilings
New Construction N
Schools
Elementary Schools Rockhill
Middle Schools Ag Wright
High Schools Mountain View
School District Stafford County Public Schools
Others
Senior Community No
Tax ID 18W 5
Ownership Fee Simple
SqFt Source Assessor
Special Listing Condition Standard
Read Less Info
Want to know what your home might be worth? Contact us for a FREE valuation!

Our team is ready to help you sell your home for the highest possible price ASAP

Bought with Laura T Bailey • Coldwell Banker Realty
GET MORE INFORMATION
Bob Gauger
Broker Associate | License ID: 312506
Broker Associate License ID: 312506



