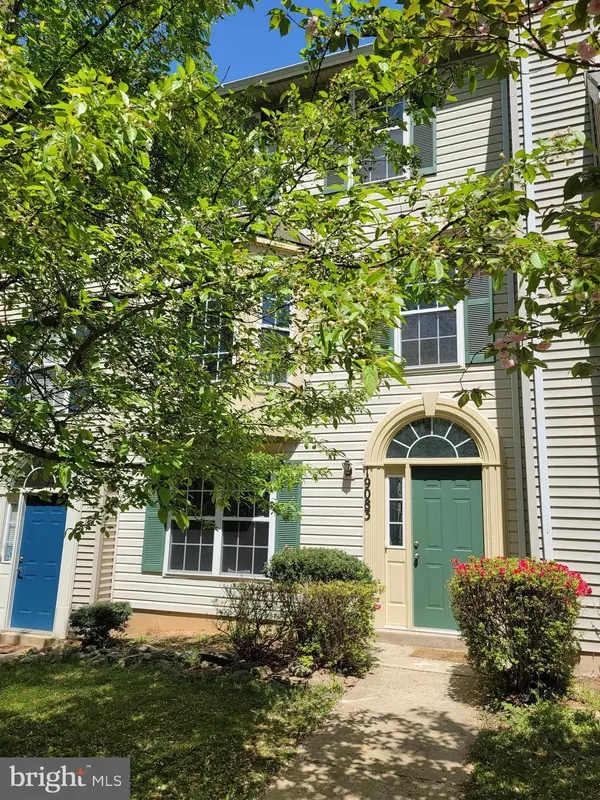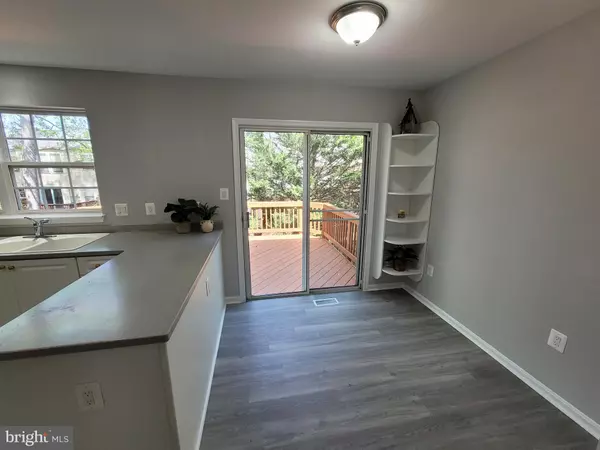For more information regarding the value of a property, please contact us for a free consultation.
Key Details
Sold Price $440,000
Property Type Townhouse
Sub Type Interior Row/Townhouse
Listing Status Sold
Purchase Type For Sale
Square Footage 2,040 sqft
Price per Sqft $215
Subdivision Manchester Farm
MLS Listing ID MDMC2043854
Sold Date 05/25/22
Style Colonial
Bedrooms 3
Full Baths 2
Half Baths 1
HOA Fees $84/mo
HOA Y/N Y
Abv Grd Liv Area 2,040
Originating Board BRIGHT
Year Built 1998
Annual Tax Amount $3,821
Tax Year 2021
Lot Size 1,600 Sqft
Acres 0.04
Property Description
Welcome to this Beautiful, Well-Maintained, 3 Level Above Grade, Town Home, Perfectly Located at the end of a Quiet Street, Facing Trees. New Paint, Carpet & Flooring throughout. Top Floor features 2 Primary Suites, each with a Full Bath, One with a Separate Tub & Shower, Vaulted Ceilings, Sky Lights and a walk-in Closet. The 2nd Floor Features a Huge Living Room and Updated Eat-In Kitchen That Walks Out to The Deck. Main Floor Has 1 Bedroom, ½ Bath, Large Family Room that Walks Out to a Patio and The Fully Fenced Back Yard. All conveniently located with lots of shopping, recreation and commuter options close by. Including 270, Great Seneca Hwy, the train & bus. Close to the community pool and just a short drive to the poplar soccer complex. This is a MUST SEE home!
Location
State MD
County Montgomery
Zoning RT8.0
Direction Southwest
Rooms
Main Level Bedrooms 1
Interior
Interior Features Ceiling Fan(s), Combination Kitchen/Dining, Combination Dining/Living, Entry Level Bedroom, Kitchen - Table Space, Recessed Lighting, Skylight(s), Sprinkler System, Stall Shower, Upgraded Countertops, Walk-in Closet(s)
Hot Water Natural Gas
Heating Forced Air
Cooling Central A/C
Flooring Carpet, Laminate Plank
Fireplace N
Heat Source Natural Gas
Laundry Washer In Unit, Dryer In Unit
Exterior
Garage Spaces 2.0
Parking On Site 1
Fence Wood, Fully
Water Access N
View Trees/Woods
Roof Type Asphalt
Accessibility Entry Slope <1'
Total Parking Spaces 2
Garage N
Building
Lot Description Cul-de-sac
Story 3
Foundation Block
Sewer Public Sewer
Water Public
Architectural Style Colonial
Level or Stories 3
Additional Building Above Grade, Below Grade
New Construction N
Schools
Elementary Schools Ronald Mcnair
Middle Schools Kingsview
High Schools Northwest
School District Montgomery County Public Schools
Others
Pets Allowed N
Senior Community No
Tax ID 160202607123
Ownership Fee Simple
SqFt Source Assessor
Acceptable Financing Cash, Conventional
Horse Property N
Listing Terms Cash, Conventional
Financing Cash,Conventional
Special Listing Condition Standard
Read Less Info
Want to know what your home might be worth? Contact us for a FREE valuation!

Our team is ready to help you sell your home for the highest possible price ASAP

Bought with Arina A Voznesenskaya • RE/MAX Realty Services
GET MORE INFORMATION
Bob Gauger
Broker Associate | License ID: 312506
Broker Associate License ID: 312506



