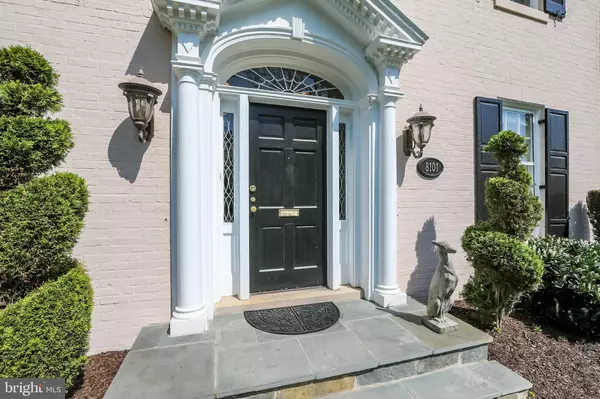For more information regarding the value of a property, please contact us for a free consultation.
Key Details
Sold Price $1,690,000
Property Type Single Family Home
Sub Type Detached
Listing Status Sold
Purchase Type For Sale
Square Footage 2,779 sqft
Price per Sqft $608
Subdivision Battery Park
MLS Listing ID MDMC2047310
Sold Date 06/01/22
Style Colonial
Bedrooms 5
Full Baths 3
Half Baths 1
HOA Y/N N
Abv Grd Liv Area 2,779
Originating Board BRIGHT
Year Built 1932
Annual Tax Amount $15,939
Tax Year 2022
Lot Size 7,839 Sqft
Acres 0.18
Property Description
Price reduction of this Gracious Battery Park home within walking distance of downtown Bethesda with addition of a large family room off the remodeled kitchen and a unique library/study above. 9 foot ceilings and generous room sizes create a welcoming effect. A pleasant side porch is off of the formal dining room and the backyard if fully fenced. There are hardwood floors (recently refinished) throughout. The remodeled kitchen has granite counters, SS appliances (including Viking 6 burner gas range and separate convection wall oven) and a breakfast bar. The adjoining morning room has lovely, uniquely detailed crown molding. The spacious family room off of the kitchen has a wood burning fireplace, desk nook and walls of windows. The large formal dining room has a wood burning fireplace as well. Upstairs is the library/study with built-ins and lots of natural light, the primary bedroom and remodeled full bath, 2 more large bedrooms and a full hall bath. Two more large bedrooms and a 3rd full bath are on the third floor. The full basement is unfinished with oceans of storage space as well as the laundry facilities (and a 50's bomb shelter!)
The neighborhood Battery Park Club has 2 tennis courts and a playground.
Open Saturday 5/7 from 1-3
Location
State MD
County Montgomery
Zoning R60
Direction West
Rooms
Other Rooms Dining Room, Bedroom 2, Bedroom 3, Bedroom 4, Bedroom 5, Kitchen, Basement, Library, Foyer, Breakfast Room, Bedroom 1, Great Room, Bathroom 1, Bathroom 2, Bathroom 3, Half Bath
Basement Connecting Stairway, Sump Pump, Unfinished
Interior
Interior Features Built-Ins, Crown Moldings, Family Room Off Kitchen, Formal/Separate Dining Room, Kitchen - Gourmet, Primary Bath(s), Recessed Lighting, Walk-in Closet(s), Wood Floors, Ceiling Fan(s), Chair Railings
Hot Water Natural Gas
Heating Forced Air, Zoned, Heat Pump - Electric BackUp
Cooling Central A/C, Zoned
Flooring Hardwood
Fireplaces Number 2
Fireplaces Type Wood
Equipment Dishwasher, Disposal, Dryer, Exhaust Fan, Icemaker, Oven/Range - Gas, Oven - Wall, Range Hood, Refrigerator, Six Burner Stove, Stainless Steel Appliances, Washer, Water Heater
Furnishings No
Fireplace Y
Window Features Double Hung
Appliance Dishwasher, Disposal, Dryer, Exhaust Fan, Icemaker, Oven/Range - Gas, Oven - Wall, Range Hood, Refrigerator, Six Burner Stove, Stainless Steel Appliances, Washer, Water Heater
Heat Source Natural Gas
Laundry Basement
Exterior
Exterior Feature Porch(es)
Garage Spaces 3.0
Fence Picket, Privacy, Rear
Water Access N
Roof Type Slate,Shingle
Accessibility None
Porch Porch(es)
Total Parking Spaces 3
Garage N
Building
Lot Description Landscaping
Story 4
Foundation Block
Sewer Public Sewer
Water Public
Architectural Style Colonial
Level or Stories 4
Additional Building Above Grade, Below Grade
Structure Type 9'+ Ceilings
New Construction N
Schools
Elementary Schools Bethesda
Middle Schools Westland
High Schools Bethesda-Chevy Chase
School District Montgomery County Public Schools
Others
Senior Community No
Tax ID 160700439838
Ownership Fee Simple
SqFt Source Assessor
Acceptable Financing Conventional
Horse Property N
Listing Terms Conventional
Financing Conventional
Special Listing Condition Standard
Read Less Info
Want to know what your home might be worth? Contact us for a FREE valuation!

Our team is ready to help you sell your home for the highest possible price ASAP

Bought with Deborah D Cheshire • Long & Foster Real Estate, Inc.
GET MORE INFORMATION
Bob Gauger
Broker Associate | License ID: 312506
Broker Associate License ID: 312506



