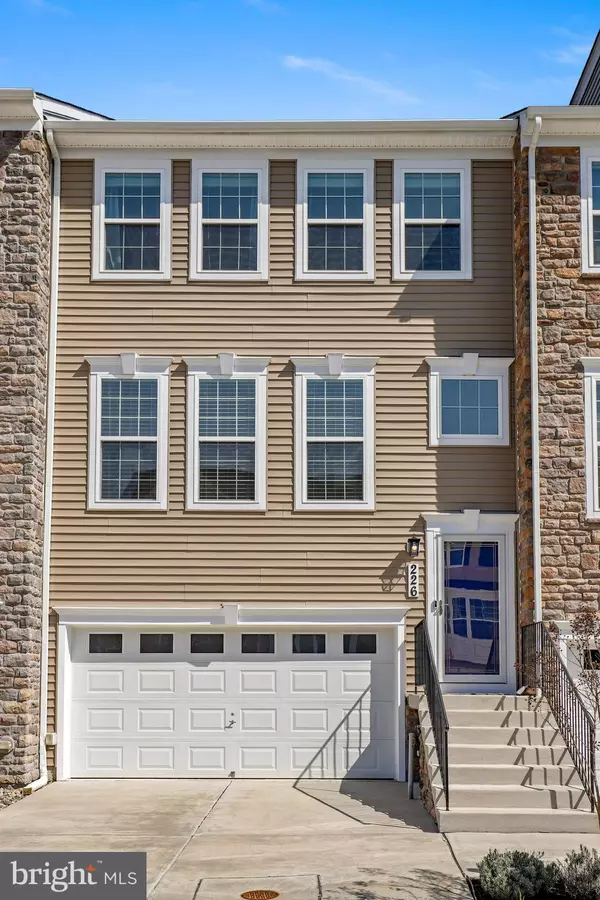For more information regarding the value of a property, please contact us for a free consultation.
Key Details
Sold Price $480,000
Property Type Townhouse
Sub Type Interior Row/Townhouse
Listing Status Sold
Purchase Type For Sale
Square Footage 2,086 sqft
Price per Sqft $230
Subdivision Villaggio Enclave
MLS Listing ID MDAA2029292
Sold Date 06/02/22
Style Colonial
Bedrooms 3
Full Baths 2
Half Baths 2
HOA Fees $90/mo
HOA Y/N Y
Abv Grd Liv Area 1,804
Originating Board BRIGHT
Year Built 2016
Annual Tax Amount $4,117
Tax Year 2022
Lot Size 1,760 Sqft
Acres 0.04
Property Description
There is never a wrong time to buy the right home. Come see for yourself this beautiful 3 bedroom townhome that sits on a rarely available lot backing to trees. If youre seeking privacy and luxury at the desirable Villaggio Enclave, then this is the townhome for you! Enjoy wildlife and watch the seasons change while surrounded by lush foliage from the tree lined forest from your PRIVATE extended deck and custom landscaped paver patio. This beautiful townhome shows like a model. upgraded Chefs kitchen featuring 5 burner gas cooktop with hood system, all upgraded GE stainless steel appliances including microwave and convection oven, refrigerator and dishwasher, beautiful sparkling granite countertops/island with ceramic subway tile backsplash. Tons of soft close kitchen cabinet storage with under cabinet lighting and a large walk in pantry! Custom lighting in the kitchen and DR areas with open floor plan for spacious seating. Custom painting all throughout with Main level dark hardwood throughout with oversized doors and window sills. Owner's suite has a large walk-in closet. Two spare bedrooms on the third floor plus extra full bathroom for guests. Bathrooms have polished Carrara marble vanity tops. Laundry closet on the third floor for your convenience. Finished rec room can substitute as a play area, bedroom or another living space, has plush carpeting. Townhome has two car garage and plenty of storage throughout. The newly-renovated Pasadena Crossroads shopping center within walking distance! Sprouts, LA Fitness, DSW, Turner liquor, Ultra Beauty, Hobby Lobby, Home Goods, Party store etc....Minutes away from Baltimore, Annapolis and NSA. This is truly a place to call home!
Location
State MD
County Anne Arundel
Zoning R5
Rooms
Basement Outside Entrance, Connecting Stairway, Fully Finished, Walkout Level
Interior
Interior Features Breakfast Area, Kitchen - Island, Kitchen - Table Space, Kitchen - Eat-In, Family Room Off Kitchen, Primary Bath(s), Upgraded Countertops, Wood Floors, Recessed Lighting, Window Treatments
Hot Water Natural Gas
Heating Heat Pump(s)
Cooling Central A/C, Ceiling Fan(s)
Fireplaces Number 1
Fireplaces Type Screen
Equipment Built-In Microwave, Dishwasher, Cooktop, Washer, Exhaust Fan, Humidifier, Refrigerator, Icemaker, Oven - Wall, Stove
Fireplace Y
Appliance Built-In Microwave, Dishwasher, Cooktop, Washer, Exhaust Fan, Humidifier, Refrigerator, Icemaker, Oven - Wall, Stove
Heat Source Natural Gas
Exterior
Exterior Feature Deck(s)
Parking Features Garage Door Opener
Garage Spaces 2.0
Water Access N
Roof Type Asphalt
Accessibility None
Porch Deck(s)
Attached Garage 2
Total Parking Spaces 2
Garage Y
Building
Story 3
Foundation Other
Sewer Public Sewer
Water Public
Architectural Style Colonial
Level or Stories 3
Additional Building Above Grade, Below Grade
Structure Type 9'+ Ceilings
New Construction N
Schools
School District Anne Arundel County Public Schools
Others
Senior Community No
Tax ID 020386190238050
Ownership Fee Simple
SqFt Source Assessor
Security Features Sprinkler System - Indoor
Special Listing Condition Standard
Read Less Info
Want to know what your home might be worth? Contact us for a FREE valuation!

Our team is ready to help you sell your home for the highest possible price ASAP

Bought with Breanna Phillips • Redfin Corp
GET MORE INFORMATION
Bob Gauger
Broker Associate | License ID: 312506
Broker Associate License ID: 312506



