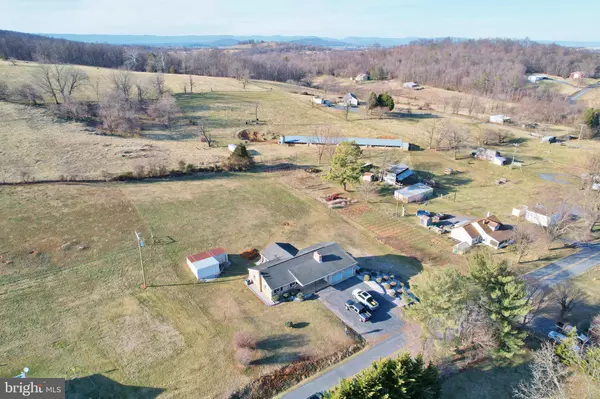For more information regarding the value of a property, please contact us for a free consultation.
Key Details
Sold Price $259,750
Property Type Single Family Home
Sub Type Detached
Listing Status Sold
Purchase Type For Sale
Square Footage 2,257 sqft
Price per Sqft $115
MLS Listing ID VASH2002556
Sold Date 06/07/22
Style Ranch/Rambler
Bedrooms 2
Full Baths 1
Half Baths 1
HOA Y/N N
Abv Grd Liv Area 1,751
Originating Board BRIGHT
Year Built 1976
Annual Tax Amount $1,386
Tax Year 2021
Lot Size 1.294 Acres
Acres 1.29
Property Description
Make this All Brick Ranch Home Your Dream Come True! It's a Country Retreat in the Heart of Quicksburg and only 2 miles to I-81. This property contains 1.29 acres, with room to plant a garden and grow your own food. This home has so much to offer inside and out! Four attached garage spaces, yes (4)! Large Florida Room off the Kitchen. Another Large Family Room Off the Main Level Garage and Kitchen! This residence having 1,750+ sq. ft. on the first level and partially finished full basement is waiting for your finishing touches. There is so much potential to make it the dream home you have always wanted with the convenience of being just over 20 minutes to Harrisonburg. Hear the wood crackling in the all brick fireplace in the Living Room, Plus a second brick fireplace/wood burning stove in the basement Rec. Room. Make your appointment today to view this property!
Location
State VA
County Shenandoah
Zoning A-1
Rooms
Basement Interior Access, Full, Partially Finished
Main Level Bedrooms 2
Interior
Interior Features Carpet, Wood Floors, Stove - Wood
Hot Water Electric
Heating Forced Air, Heat Pump - Electric BackUp, Heat Pump - Oil BackUp
Cooling Central A/C
Flooring Carpet, Hardwood
Fireplaces Number 2
Fireplaces Type Brick
Equipment Dishwasher, Oven/Range - Electric, Refrigerator
Fireplace Y
Appliance Dishwasher, Oven/Range - Electric, Refrigerator
Heat Source Electric, Oil
Laundry Main Floor, Hookup
Exterior
Parking Features Basement Garage, Garage Door Opener, Inside Access
Garage Spaces 5.0
Water Access N
View Mountain
Roof Type Composite,Shingle
Street Surface Paved
Accessibility None
Attached Garage 4
Total Parking Spaces 5
Garage Y
Building
Lot Description Cleared
Story 1
Foundation Block
Sewer On Site Septic
Water Cistern
Architectural Style Ranch/Rambler
Level or Stories 1
Additional Building Above Grade, Below Grade
Structure Type Paneled Walls
New Construction N
Schools
Elementary Schools Ashby-Lee
Middle Schools Signal Knob
High Schools Stonewall Jackson
School District Shenandoah County Public Schools
Others
Senior Community No
Tax ID 090 A 077A
Ownership Fee Simple
SqFt Source Assessor
Special Listing Condition Standard
Read Less Info
Want to know what your home might be worth? Contact us for a FREE valuation!

Our team is ready to help you sell your home for the highest possible price ASAP

Bought with NON MEMBER • Non Subscribing Office
GET MORE INFORMATION
Bob Gauger
Broker Associate | License ID: 312506
Broker Associate License ID: 312506



