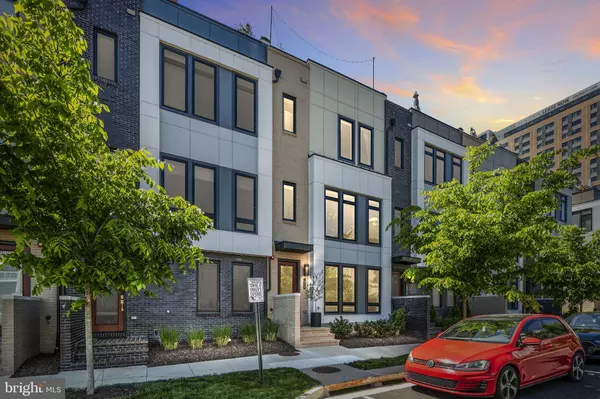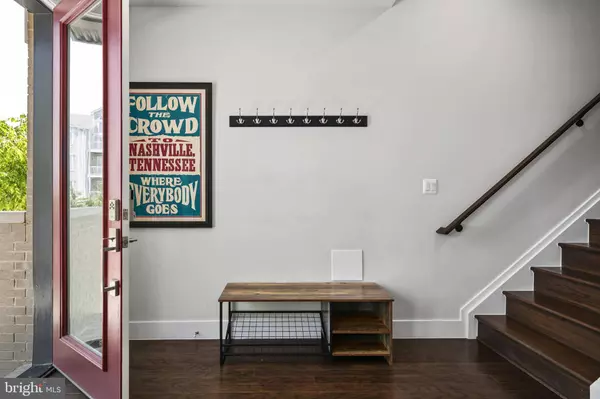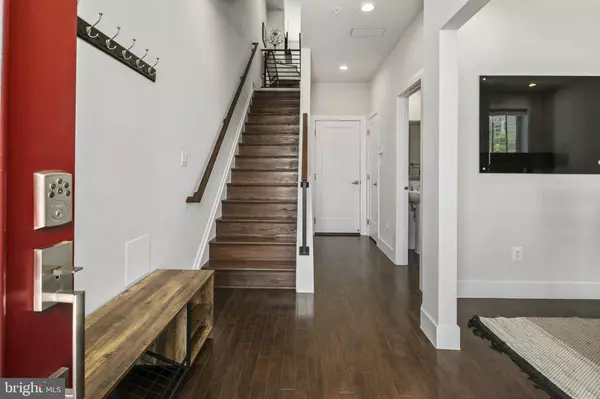For more information regarding the value of a property, please contact us for a free consultation.
Key Details
Sold Price $1,025,000
Property Type Townhouse
Sub Type Interior Row/Townhouse
Listing Status Sold
Purchase Type For Sale
Square Footage 2,580 sqft
Price per Sqft $397
Subdivision Eisenhower Square
MLS Listing ID VAAX2012860
Sold Date 06/10/22
Style Contemporary
Bedrooms 3
Full Baths 3
Half Baths 2
HOA Fees $174/mo
HOA Y/N Y
Abv Grd Liv Area 2,580
Originating Board BRIGHT
Year Built 2020
Annual Tax Amount $9,430
Tax Year 2021
Lot Size 1,000 Sqft
Acres 0.02
Property Description
Welcome home to your exquisite townhome in Eisenhower Square, featuring 3 bedrooms, 2 FLEX ROOMS that can be transformed into additional bedrooms, 3 full baths and 2 half baths, a private outdoor patio off the living room and ROOFTOP TERRACE, and 4 parking spaces, including 2 garage spaces. Very rarely does a townhome of this magnitude come to the market in this community. Built in 2020, this distinctive townhome features gleaming hardwoods throughout, top-of-the-line luxurious GE appliances, custom window treatments on every window, a FIREPLACE in the main living room, custom closet organization throughout, SMARTHOME connectivity, new deck flooring on the rooftop terrace, and many more impressive upgrades. You will absolutely love living nearby 2 METRO STATIONS, easy access to DC, Old Town Alexandria, National Harbor, and Reagan Airport, and steps to trendy restaurants, breweries, dog parks, biking and running trails, Whole Foods, Trader Joes, Harris Teeter and Wegmans. This is the one you have been waiting for!
Location
State VA
County Alexandria City
Zoning CDD#3
Interior
Interior Features Dining Area, Family Room Off Kitchen, Kitchen - Gourmet, Kitchen - Galley, Kitchen - Island, Primary Bath(s), Recessed Lighting, Floor Plan - Open, Built-Ins, Wood Floors
Hot Water 60+ Gallon Tank
Heating Central, Energy Star Heating System, Forced Air, Humidifier, Programmable Thermostat, Zoned
Cooling Energy Star Cooling System, Programmable Thermostat, Central A/C, Zoned
Flooring Ceramic Tile, Hardwood
Equipment Disposal, ENERGY STAR Dishwasher, ENERGY STAR Refrigerator, Exhaust Fan, Microwave, Range Hood, Oven/Range - Gas, Washer - Front Loading, Dryer - Front Loading
Fireplace N
Window Features Bay/Bow,Casement,Double Pane,Low-E,Screens
Appliance Disposal, ENERGY STAR Dishwasher, ENERGY STAR Refrigerator, Exhaust Fan, Microwave, Range Hood, Oven/Range - Gas, Washer - Front Loading, Dryer - Front Loading
Heat Source Natural Gas
Laundry Washer In Unit, Dryer In Unit
Exterior
Parking Features Garage Door Opener
Garage Spaces 4.0
Utilities Available Cable TV, Electric Available, Natural Gas Available, Water Available
Amenities Available Common Grounds
Water Access N
Accessibility None
Attached Garage 4
Total Parking Spaces 4
Garage Y
Building
Story 4
Foundation Slab
Sewer Public Septic, Public Sewer
Water Public
Architectural Style Contemporary
Level or Stories 4
Additional Building Above Grade, Below Grade
Structure Type 9'+ Ceilings,Dry Wall
New Construction N
Schools
School District Alexandria City Public Schools
Others
Pets Allowed Y
HOA Fee Include Common Area Maintenance,Lawn Maintenance,Management,Reserve Funds,Road Maintenance,Snow Removal,Trash
Senior Community No
Tax ID 60036490
Ownership Fee Simple
SqFt Source Assessor
Security Features Sprinkler System - Indoor,Carbon Monoxide Detector(s),Smoke Detector
Special Listing Condition Standard
Pets Allowed No Pet Restrictions
Read Less Info
Want to know what your home might be worth? Contact us for a FREE valuation!

Our team is ready to help you sell your home for the highest possible price ASAP

Bought with Lauren Wiley • Pearson Smith Realty, LLC
GET MORE INFORMATION
Bob Gauger
Broker Associate | License ID: 312506
Broker Associate License ID: 312506



