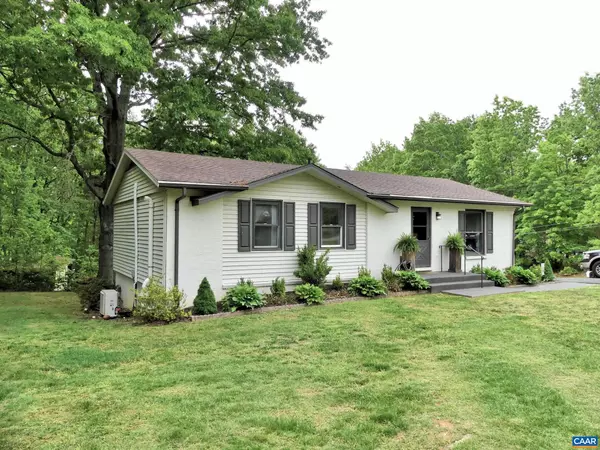For more information regarding the value of a property, please contact us for a free consultation.
Key Details
Sold Price $359,000
Property Type Single Family Home
Sub Type Detached
Listing Status Sold
Purchase Type For Sale
Square Footage 2,288 sqft
Price per Sqft $156
Subdivision Unknown
MLS Listing ID 630308
Sold Date 06/17/22
Style Ranch/Rambler
Bedrooms 3
Full Baths 2
Half Baths 1
HOA Y/N N
Abv Grd Liv Area 1,144
Originating Board CAAR
Year Built 1976
Annual Tax Amount $2,388
Tax Year 2022
Lot Size 1.030 Acres
Acres 1.03
Property Description
EASY ACCESS location just off 64 exit 129/Keswick, this updated ranch home over full walk out basement has been updated so you can move right in! Upstairs, you have an open kitchen/living room area with all appliances included, and a master bedroom with 1/2 bath attached. There are 2 other main level bedrooms, PLUS you have a fully finished basement with split system hvac! You can spread out in the BIG family room, and space for an exercise area as well. A beautiful tiled FULL bath has been added plus there is a 4th useable bedroom, although we believe the septic was sized for 3 bedrooms. Outside, your raised deck overlooks a huge backyard, with a large storage shed/workshop. Firefly internet is up and running! Yay!!
Location
State VA
County Albemarle
Zoning RA
Rooms
Other Rooms Living Room, Dining Room, Primary Bedroom, Kitchen, Family Room, Exercise Room, Full Bath, Half Bath, Additional Bedroom
Basement Fully Finished, Full, Heated, Interior Access, Outside Entrance, Walkout Level
Main Level Bedrooms 3
Interior
Interior Features Entry Level Bedroom
Heating Heat Pump(s), Steam
Cooling Heat Pump(s)
Equipment Dryer, Washer, Dishwasher, Oven/Range - Gas, Microwave, Refrigerator
Fireplace N
Appliance Dryer, Washer, Dishwasher, Oven/Range - Gas, Microwave, Refrigerator
Heat Source Propane - Owned
Exterior
Exterior Feature Deck(s)
Accessibility None
Porch Deck(s)
Garage N
Building
Story 1
Foundation Block
Sewer Septic Exists
Water Community
Architectural Style Ranch/Rambler
Level or Stories 1
Additional Building Above Grade, Below Grade
New Construction N
Schools
Elementary Schools Stone-Robinson
Middle Schools Burley
High Schools Monticello
School District Albemarle County Public Schools
Others
Ownership Other
Special Listing Condition Standard
Read Less Info
Want to know what your home might be worth? Contact us for a FREE valuation!

Our team is ready to help you sell your home for the highest possible price ASAP

Bought with ALEX P TISCORNIA • AVENUE REALTY, LLC
GET MORE INFORMATION
Bob Gauger
Broker Associate | License ID: 312506
Broker Associate License ID: 312506



