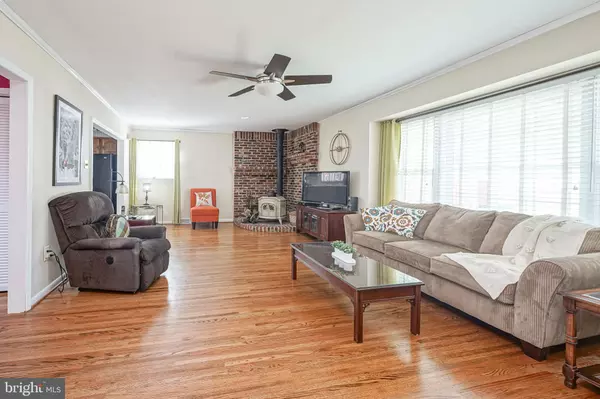For more information regarding the value of a property, please contact us for a free consultation.
Key Details
Sold Price $270,000
Property Type Single Family Home
Sub Type Detached
Listing Status Sold
Purchase Type For Sale
Square Footage 1,130 sqft
Price per Sqft $238
Subdivision Runnemede Gardens
MLS Listing ID NJCD2024828
Sold Date 06/17/22
Style Ranch/Rambler
Bedrooms 2
Full Baths 1
HOA Y/N N
Abv Grd Liv Area 1,130
Originating Board BRIGHT
Year Built 1967
Annual Tax Amount $6,161
Tax Year 2021
Lot Size 8,050 Sqft
Acres 0.18
Lot Dimensions 115.00 x 70.00
Property Description
Welcome to this charming and well-maintained rancher with outstanding curb appeal located in desirable Runnemede Gardens. Owner converted the third bedroom to a dining room which can easily be converted back to a bedroom. The spacious living room features hardwood flooring, crown molding, lighted ceiling fan and wood stove with brick surround. Dining room has chair rail, wainscoting, decorative chandelier and casement windows. The kitchen offers a convenient breakfast bar, ceramic-tiled countertops, backsplash and flooring, wood cabinetry with lazy susan and recessed lighting. The large primary bedroom has double closets with organizers and lighted ceiling fan. The owner recently relocated the washer and dryer to the second bedroom; the new buyer can move them back to the basement if desired. The renovated bathroom features pedestal sink, ceramic-tiled tub/shower with upgraded shower head, skylight and linen closet. The finished basement has carpeting, paneled walls and lots of storage space. Additional storage in the attic with pull down stairs. Brand new vinyl privacy fencing in the large rear yard with shed. Extra long concrete driveway. Seller will provide one year home warranty that allows buyers to choose their own contractors. Convenient location close to Rt. 295, NJ Turnpike, Rt. 42 and AC Expressway. Make your appointment today before it's gone!
Location
State NJ
County Camden
Area Runnemede Boro (20430)
Zoning RES
Rooms
Other Rooms Living Room, Dining Room, Primary Bedroom, Bedroom 2, Kitchen, Family Room
Basement Fully Finished, Water Proofing System
Main Level Bedrooms 2
Interior
Interior Features Attic, Ceiling Fan(s), Recessed Lighting, Wood Stove, Tub Shower
Hot Water Natural Gas
Heating Forced Air
Cooling Central A/C, Ceiling Fan(s)
Equipment Built-In Microwave, Dishwasher, Dryer, Oven/Range - Gas, Refrigerator
Appliance Built-In Microwave, Dishwasher, Dryer, Oven/Range - Gas, Refrigerator
Heat Source Natural Gas
Laundry Main Floor
Exterior
Garage Spaces 4.0
Fence Fully, Vinyl
Water Access N
Accessibility None
Total Parking Spaces 4
Garage N
Building
Story 1
Foundation Block
Sewer Public Sewer
Water Public
Architectural Style Ranch/Rambler
Level or Stories 1
Additional Building Above Grade, Below Grade
New Construction N
Schools
High Schools Triton H.S.
School District Runnemede Public
Others
Pets Allowed Y
Senior Community No
Tax ID 30-00148-00008
Ownership Fee Simple
SqFt Source Assessor
Acceptable Financing Cash, Conventional
Listing Terms Cash, Conventional
Financing Cash,Conventional
Special Listing Condition Standard
Pets Allowed Cats OK, Dogs OK
Read Less Info
Want to know what your home might be worth? Contact us for a FREE valuation!

Our team is ready to help you sell your home for the highest possible price ASAP

Bought with Andrea G Riley • Premier Real Estate Corp.
GET MORE INFORMATION
Bob Gauger
Broker Associate | License ID: 312506
Broker Associate License ID: 312506



