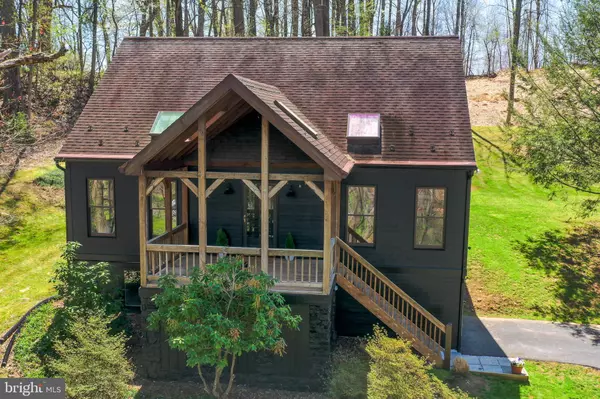For more information regarding the value of a property, please contact us for a free consultation.
Key Details
Sold Price $515,000
Property Type Single Family Home
Sub Type Detached
Listing Status Sold
Purchase Type For Sale
Square Footage 2,325 sqft
Price per Sqft $221
Subdivision Martic Twp
MLS Listing ID PALA2017208
Sold Date 06/22/22
Style Cape Cod
Bedrooms 4
Full Baths 2
Half Baths 1
HOA Y/N N
Abv Grd Liv Area 1,500
Originating Board BRIGHT
Year Built 1984
Annual Tax Amount $4,197
Tax Year 2022
Lot Size 1.990 Acres
Acres 1.99
Lot Dimensions 0.00 x 0.00
Property Description
Beautiful timber frame house with classic/modern style sitting on almost 2 acres of partially wooded land in southern Lancaster County. This home has only seen two owners, and has recently been updated from top to bottom. Improvements done in the last two years include refinished wood floors, an updated kitchen with a large window added overlooking the property, insulated and drywalled ceilings with recessed lighting and exposed beams, updated bathrooms, and a fully finished basement adding a family room, full bathroom, bedroom, and office/workout room. Exterior upgrades include a new 36x12 deck, a new skylight in the second floor bathroom, all new exterior paint, and a new septic system installed in Summer 2020. This one-of-a-kind property is situated close to the Susquehanna River and is surrounded by open spaces, hiking trails, scenic overlooks and creeks for swimming or floating in the summer months. Located within the top-rated Penn Manor School District, the property is just a short drive from the culturally-rich city of Lancaster. Additionally, at just 1.5 hours from both Baltimore and Philadelphia and 2-3 hours away from Washington DC and New York City, this home would make a great getaway or Airbnb in the quiet Lancaster County countryside. This home is move-in ready and waiting to be your oasis in the woods.
Location
State PA
County Lancaster
Area Martic Twp (10543)
Zoning RURAL CONSERVATION
Rooms
Other Rooms Living Room, Dining Room, Bedroom 2, Bedroom 3, Bedroom 4, Kitchen, Family Room, Bedroom 1, Laundry, Office, Bathroom 1, Bathroom 2, Half Bath
Basement Full
Interior
Interior Features Exposed Beams, Floor Plan - Open, Skylight(s), Recessed Lighting, Wood Floors, Store/Office
Hot Water 60+ Gallon Tank
Heating Baseboard - Electric, Other
Cooling Wall Unit
Equipment Central Vacuum, Dryer, Refrigerator, Oven/Range - Electric, Stainless Steel Appliances, Dishwasher, Washer
Fireplace N
Window Features Casement,Insulated,Replacement
Appliance Central Vacuum, Dryer, Refrigerator, Oven/Range - Electric, Stainless Steel Appliances, Dishwasher, Washer
Heat Source Electric
Laundry Basement
Exterior
Water Access N
View Trees/Woods
Roof Type Asphalt,Shingle
Accessibility None
Road Frontage Boro/Township
Garage N
Building
Lot Description Partly Wooded
Story 1.5
Foundation Block
Sewer On Site Septic
Water Well
Architectural Style Cape Cod
Level or Stories 1.5
Additional Building Above Grade, Below Grade
Structure Type Dry Wall
New Construction N
Schools
School District Penn Manor
Others
Senior Community No
Tax ID 430-45418-0-0000
Ownership Fee Simple
SqFt Source Assessor
Acceptable Financing Cash, Conventional, FHA, VA
Listing Terms Cash, Conventional, FHA, VA
Financing Cash,Conventional,FHA,VA
Special Listing Condition Standard
Read Less Info
Want to know what your home might be worth? Contact us for a FREE valuation!

Our team is ready to help you sell your home for the highest possible price ASAP

Bought with Christopher Fulvio • Iron Valley Real Estate of Lancaster
GET MORE INFORMATION

Bob Gauger
Broker Associate | License ID: 312506
Broker Associate License ID: 312506



