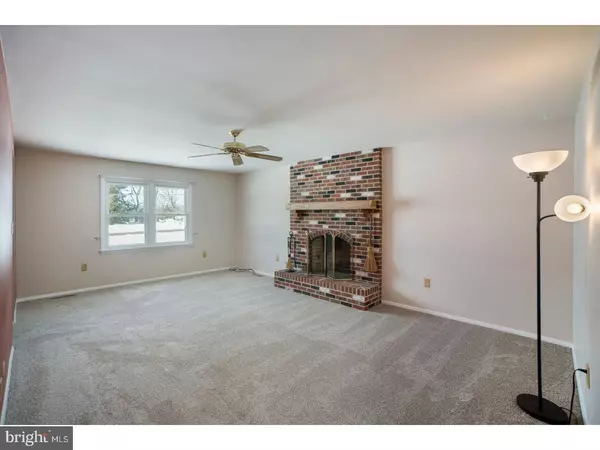For more information regarding the value of a property, please contact us for a free consultation.
Key Details
Sold Price $267,000
Property Type Single Family Home
Sub Type Detached
Listing Status Sold
Purchase Type For Sale
Square Footage 1,876 sqft
Price per Sqft $142
Subdivision None Available
MLS Listing ID 1000249654
Sold Date 06/22/18
Style Traditional
Bedrooms 3
Full Baths 2
Half Baths 1
HOA Y/N N
Abv Grd Liv Area 1,876
Originating Board TREND
Year Built 1987
Annual Tax Amount $5,097
Tax Year 2018
Lot Size 1.000 Acres
Acres 1.0
Property Description
Beautiful Views from this rural Chester County home. Great floor plan offering large eat-in kitchen with stainless steel appliances, double bowl sink, new floor, bright living room with picture window and views of countryside, family room with floor to ceiling brick fireplace great for those cold winter nights, and large first floor laundry/mud room with closet and shelving along with a powder room. Master Bedroom with Private Bath and two additional bedrooms with main bath. Plenty of room for storage in the full basement with walkout to back yard with pool and shed and a turned two car garage. Home has been freshly painted and new carpet installed throughout, new bathrooms, new heating & AC, water heater, new kitchen floor, and roof replaced and septic redone in 2009. Close to Historic Kennett Square, Rte 1 and Delaware Tax Free Shopping.
Location
State PA
County Chester
Area London Grove Twp (10359)
Zoning RR
Rooms
Other Rooms Living Room, Dining Room, Primary Bedroom, Bedroom 2, Kitchen, Family Room, Bedroom 1
Basement Full, Outside Entrance
Interior
Interior Features Primary Bath(s), Stall Shower, Kitchen - Eat-In
Hot Water Natural Gas
Heating Gas, Forced Air
Cooling Central A/C
Fireplaces Number 1
Fireplace Y
Heat Source Natural Gas
Laundry Main Floor
Exterior
Garage Spaces 5.0
Water Access N
Roof Type Pitched,Shingle
Accessibility None
Attached Garage 2
Total Parking Spaces 5
Garage Y
Building
Lot Description Level, Sloping, Open, Front Yard, Rear Yard, SideYard(s)
Story 2
Sewer On Site Septic
Water Well
Architectural Style Traditional
Level or Stories 2
Additional Building Above Grade
New Construction N
Schools
Elementary Schools Avon Grove
Middle Schools Fred S. Engle
High Schools Avon Grove
School District Avon Grove
Others
Senior Community No
Tax ID 59-11 -0028.0600
Ownership Fee Simple
Read Less Info
Want to know what your home might be worth? Contact us for a FREE valuation!

Our team is ready to help you sell your home for the highest possible price ASAP

Bought with Brian D. Foraker • BHHS Fox & Roach - Hockessin
GET MORE INFORMATION
Bob Gauger
Broker Associate | License ID: 312506
Broker Associate License ID: 312506



