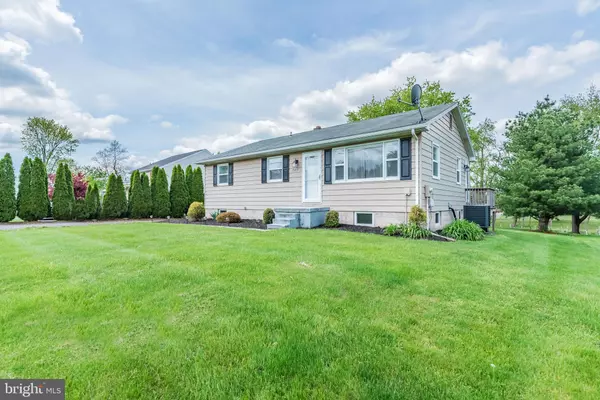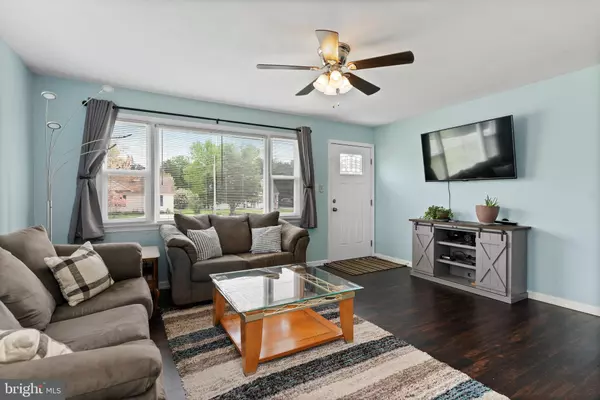For more information regarding the value of a property, please contact us for a free consultation.
Key Details
Sold Price $265,100
Property Type Single Family Home
Sub Type Detached
Listing Status Sold
Purchase Type For Sale
Square Footage 2,080 sqft
Price per Sqft $127
Subdivision Lake Heritage
MLS Listing ID PAAD2004956
Sold Date 06/24/22
Style Ranch/Rambler
Bedrooms 3
Full Baths 2
HOA Fees $106/ann
HOA Y/N Y
Abv Grd Liv Area 1,040
Originating Board BRIGHT
Year Built 1967
Annual Tax Amount $3,260
Tax Year 2021
Lot Size 0.350 Acres
Acres 0.35
Property Description
Location, location, location! You'll love living in this charming community surrounded by a lake and nearby amenities. Turnkey home with 3 bedrooms, 2 full baths, and a finished basement. Spacious kitchen with granite countertops and plenty of room to eat and entertain in. The tranquil yard is .35 acres, with room to enjoy wildlife and outdoor activities.
Location
State PA
County Adams
Area Mount Pleasant Twp (14332)
Zoning RESIDENTIAL
Rooms
Other Rooms Living Room, Bedroom 2, Bedroom 3, Kitchen, Family Room, Bedroom 1, Bathroom 2, Full Bath
Basement Full, Fully Finished
Main Level Bedrooms 3
Interior
Interior Features Kitchen - Eat-In, Carpet
Hot Water Electric
Heating Radiant
Cooling Central A/C
Flooring Carpet, Laminate Plank, Vinyl
Fireplaces Number 1
Fireplaces Type Wood
Equipment Dishwasher, Refrigerator, Oven/Range - Electric
Fireplace Y
Appliance Dishwasher, Refrigerator, Oven/Range - Electric
Heat Source Electric
Laundry Basement
Exterior
Exterior Feature Porch(es), Patio(s)
Parking Features Garage - Rear Entry, Inside Access
Garage Spaces 1.0
Amenities Available Boat Ramp, Party Room, Tot Lots/Playground, Basketball Courts, Common Grounds, Marina/Marina Club, Meeting Room, Picnic Area, Pool - Outdoor, Shuffleboard, Tennis Courts, Volleyball Courts, Water/Lake Privileges, Gated Community
Water Access N
Roof Type Shingle,Asphalt
Accessibility None
Porch Porch(es), Patio(s)
Attached Garage 1
Total Parking Spaces 1
Garage Y
Building
Lot Description Level, Cleared
Story 2
Foundation Block
Sewer Shared Sewer
Water Community
Architectural Style Ranch/Rambler
Level or Stories 2
Additional Building Above Grade, Below Grade
New Construction N
Schools
High Schools Littlestown
School District Littlestown Area
Others
HOA Fee Include Reserve Funds,Recreation Facility,Road Maintenance,Security Gate,Common Area Maintenance,Pool(s)
Senior Community No
Tax ID 32105-0119---000
Ownership Fee Simple
SqFt Source Assessor
Acceptable Financing FHA, Conventional, VA, USDA
Horse Property N
Listing Terms FHA, Conventional, VA, USDA
Financing FHA,Conventional,VA,USDA
Special Listing Condition Standard
Read Less Info
Want to know what your home might be worth? Contact us for a FREE valuation!

Our team is ready to help you sell your home for the highest possible price ASAP

Bought with Christine A Gibbon • Berkshire Hathaway HomeServices Homesale Realty
GET MORE INFORMATION
Bob Gauger
Broker Associate | License ID: 312506
Broker Associate License ID: 312506



