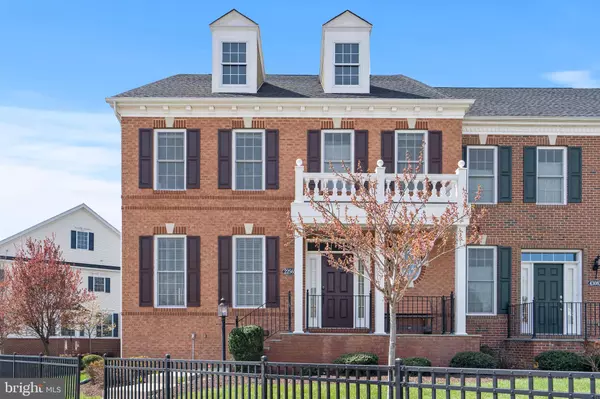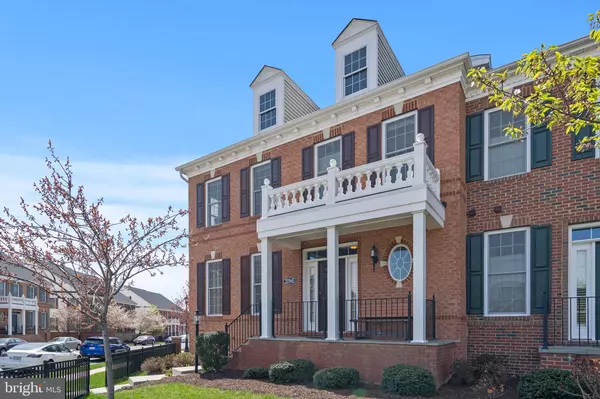For more information regarding the value of a property, please contact us for a free consultation.
Key Details
Sold Price $900,000
Property Type Townhouse
Sub Type End of Row/Townhouse
Listing Status Sold
Purchase Type For Sale
Square Footage 4,461 sqft
Price per Sqft $201
Subdivision Moorefield Station
MLS Listing ID VALO2024224
Sold Date 06/30/22
Style Colonial
Bedrooms 3
Full Baths 4
Half Baths 1
HOA Fees $170/mo
HOA Y/N Y
Abv Grd Liv Area 3,356
Originating Board BRIGHT
Year Built 2015
Annual Tax Amount $7,817
Tax Year 2021
Lot Size 5,227 Sqft
Acres 0.12
Property Description
Welcome to this gorgeous Toll Brothers Mercer Model carriage home that feels like a single-family home but has the maintenance-free lifestyle of a townhouse. The home is NorthEast facing, comes with a loft, painted walls, many customized shelving nooks, large built in desks,storage and Office/Den. This meticulously maintained home has total 4,461 sq.ft. Main level has open plan with spacious living & dining room with Bay Window. The rear of the house opens to a gourmet modern kitchen with granite countertops, stainless steel appliances and large island which flows into a spacious family room with gas fireplace. A cosy deck off the kitchen provides a convenient & leisure outdoor space. The mudroom has storage bench and space for additional refrigerator off the kitchen which leads to a two-car garage in the back. This homes garage has multiple large ceiling storage racks. Upstairs you will find a large owner's suite with dual walk-in closets, a spa like bathroom with dual head walk-in shower, double vanities and a soaking tub. There are 2 additional spacious bedrooms, another full bath along with the laundry room conveniently located on the same level. Laundry room comes with additional cabinets. Third floor features an expansive finished loft with full bath, large desks, shelves and space for guests. The huge basement offers a recreational space with a 4th full bath and Office space/Den. In addition to the fabulous property, the community offers amenities like a clubhouse, fully equipped gym, large swimming pool,playground area, walking trails in the neighborhood and the new county Moorefield Community Park is blocks away with lighted baseball, soccer fields, picnic area and 4 covered pavilions. Close proximity to the Silver line metro and easy access to Dulles Greenway, Loudoun County Parkway, Dulles International Airport, Loudoun Station, One Loudoun, INOVA hospital, Dulles Landing, Brambleton Town Center, Wegmans and great school ratings.
Location
State VA
County Loudoun
Zoning PDTRC
Rooms
Other Rooms Living Room, Dining Room, Primary Bedroom, Bedroom 2, Bedroom 3, Kitchen, Family Room, Basement
Basement Full
Interior
Interior Features Breakfast Area, Family Room Off Kitchen, Kitchenette, Dining Area, Primary Bath(s), Window Treatments, WhirlPool/HotTub, Wood Floors, Recessed Lighting, Floor Plan - Open, Floor Plan - Traditional
Hot Water Natural Gas
Heating Forced Air
Cooling Central A/C
Fireplaces Number 1
Fireplaces Type Equipment, Gas/Propane, Fireplace - Glass Doors, Mantel(s), Screen
Equipment Dishwasher, Disposal, Exhaust Fan, Microwave, Oven/Range - Gas, Refrigerator, Stove, Washer
Fireplace Y
Window Features Bay/Bow,Screens
Appliance Dishwasher, Disposal, Exhaust Fan, Microwave, Oven/Range - Gas, Refrigerator, Stove, Washer
Heat Source Natural Gas
Exterior
Parking Features Garage Door Opener
Garage Spaces 2.0
Water Access N
Accessibility Other
Attached Garage 2
Total Parking Spaces 2
Garage Y
Building
Story 4
Foundation Brick/Mortar, Concrete Perimeter
Sewer Public Sewer
Water Public
Architectural Style Colonial
Level or Stories 4
Additional Building Above Grade, Below Grade
New Construction N
Schools
Elementary Schools Moorefield Station
Middle Schools Stone Hill
High Schools Rock Ridge
School District Loudoun County Public Schools
Others
Senior Community No
Tax ID 121371199000
Ownership Fee Simple
SqFt Source Assessor
Special Listing Condition Standard
Read Less Info
Want to know what your home might be worth? Contact us for a FREE valuation!

Our team is ready to help you sell your home for the highest possible price ASAP

Bought with Aarti Sood • Redfin Corporation
GET MORE INFORMATION
Bob Gauger
Broker Associate | License ID: 312506
Broker Associate License ID: 312506



