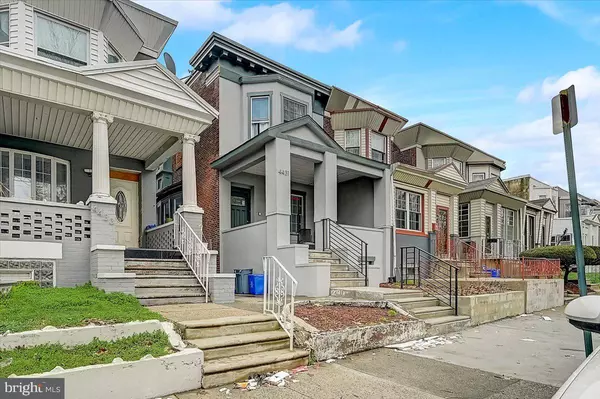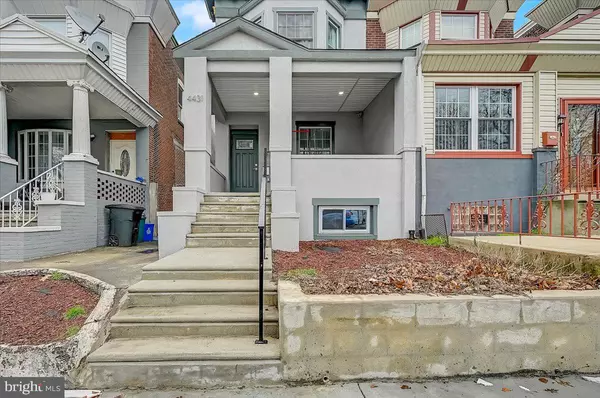For more information regarding the value of a property, please contact us for a free consultation.
Key Details
Sold Price $270,000
Property Type Single Family Home
Sub Type Twin/Semi-Detached
Listing Status Sold
Purchase Type For Sale
Square Footage 1,740 sqft
Price per Sqft $155
Subdivision Hunting Park
MLS Listing ID PAPH2095408
Sold Date 07/08/22
Style Straight Thru
Bedrooms 5
Full Baths 3
HOA Y/N N
Abv Grd Liv Area 1,740
Originating Board BRIGHT
Year Built 1920
Annual Tax Amount $869
Tax Year 2021
Lot Size 2,090 Sqft
Acres 0.05
Property Description
Spacious and luxurious. This modern, beautiful twin home has features that everyone is currently looking for. It was remodeled in 2021 and no expense was spared, when you pull up, you will notice the amazing craftsmanship. The front enclosed porch facing the park, was finished with stucco and tile flooring, perfect place to relax.
When you enter the well lit open concept first floor, you'll notice the shiny hardwood floor, coffered ceiling, and a beautifully designed kitchen featuring granite counter top, wet island with a bar and hanging lights, stainless steel appliances, and a lot of cabinet space.
Upstairs there are three bedrooms and two full bathrooms. The main bedroom is large with a walk in closet and a full bathroom that features a double vanity and a spacious shower.
Downstairs in the basement, the current occupant has divided the basement with a temporary system to add two extra rooms that can be removed if you prefer to have an open basement floor plan, there's also a laundry, a full bathroom, mechanical room and another room on the rear of the basement.
Parking is not an issue as you have a gated concrete driveway on the back of the house that can fit two vehicles, and if you don't park in the back, it also serves as backyard for gatherings and parties.
Check out the 3D tour and schedule your appointment today if you are looking for space, comfort and beautiful finishes.
Location
State PA
County Philadelphia
Area 19140 (19140)
Zoning RSA3
Rooms
Basement Fully Finished, Outside Entrance, Interior Access, Walkout Stairs, Full
Interior
Interior Features Floor Plan - Open, Walk-in Closet(s), Primary Bath(s)
Hot Water Electric
Heating Central
Cooling Central A/C
Equipment Built-In Microwave, Dishwasher
Appliance Built-In Microwave, Dishwasher
Heat Source Natural Gas
Exterior
Water Access N
View Park/Greenbelt
Accessibility 2+ Access Exits
Garage N
Building
Story 3
Foundation Concrete Perimeter
Sewer Public Sewer
Water Public
Architectural Style Straight Thru
Level or Stories 3
Additional Building Above Grade, Below Grade
New Construction N
Schools
School District The School District Of Philadelphia
Others
Senior Community No
Tax ID 433397900
Ownership Fee Simple
SqFt Source Estimated
Acceptable Financing Cash, Conventional, FHA, VA
Listing Terms Cash, Conventional, FHA, VA
Financing Cash,Conventional,FHA,VA
Special Listing Condition Standard
Read Less Info
Want to know what your home might be worth? Contact us for a FREE valuation!

Our team is ready to help you sell your home for the highest possible price ASAP

Bought with Julio C Lajara • Homestarr Realty
GET MORE INFORMATION
Bob Gauger
Broker Associate | License ID: 312506
Broker Associate License ID: 312506



