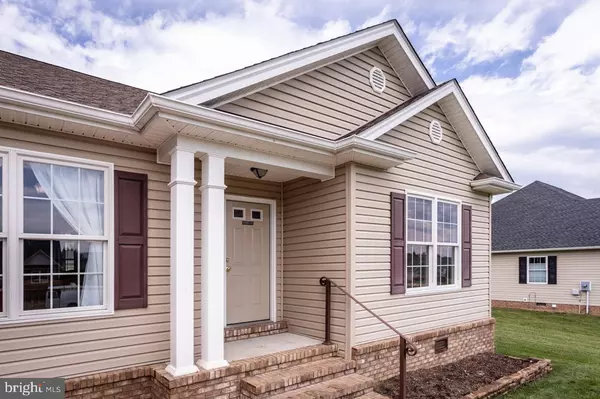For more information regarding the value of a property, please contact us for a free consultation.
Key Details
Sold Price $370,000
Property Type Single Family Home
Sub Type Detached
Listing Status Sold
Purchase Type For Sale
Subdivision Woodbridge
MLS Listing ID VARO2000460
Sold Date 07/13/22
Style Ranch/Rambler
Bedrooms 3
Full Baths 2
HOA Y/N N
Originating Board BRIGHT
Year Built 2015
Annual Tax Amount $1,870
Tax Year 2021
Lot Size 0.380 Acres
Acres 0.38
Property Description
ONE level living on a Large level lot (.38 acre) located within the beautiful and popular Woodbridge Subdivision, this home offers anopen and bright "split bedroom" floor plan. Home has an open dining room, breakfast nook with sliding doors onto relaxing 12'x16' deck. The openconcept kitchen offers a eat-in bar, soft close oak cabinets, stainless appliances, rich granite, and ceramic tile floor. Rich oak hardwood floor and vaultedceiling highlights the large open great room. Bright spacious front bedroom with 2 doors designed for use as a den or office. Large 16'x16' masterbedroom with 15 lite door onto deck and a beautiful bath offering an 8' oak vanity with cultured marble tops, a makeup area, and TV hookup. Relaxing 6jet whirlpool tub, a walk in 5' shower and large walk in closet. 21'x21' two car garage with overhead storage. Energy efficient with heat pump andAnderson double hung insulated windows. Quality constructed by licensed local craftsmen. Ten minutes to Merck and MolsonCoors facilities, fifteen toHarrisonburg.
Location
State VA
County Rockingham
Zoning TOWN
Rooms
Main Level Bedrooms 3
Interior
Hot Water Electric
Heating Heat Pump(s)
Cooling Central A/C
Heat Source Electric
Exterior
Water Access N
Accessibility None
Garage N
Building
Story 1
Foundation Brick/Mortar
Sewer Public Sewer
Water Public
Architectural Style Ranch/Rambler
Level or Stories 1
Additional Building Above Grade, Below Grade
New Construction N
Schools
School District Rockingham County Public Schools
Others
Senior Community No
Tax ID 130A 9 79
Ownership Fee Simple
SqFt Source Assessor
Special Listing Condition Standard
Read Less Info
Want to know what your home might be worth? Contact us for a FREE valuation!

Our team is ready to help you sell your home for the highest possible price ASAP

Bought with Non Member • Non Subscribing Office
GET MORE INFORMATION
Bob Gauger
Broker Associate | License ID: 312506
Broker Associate License ID: 312506



