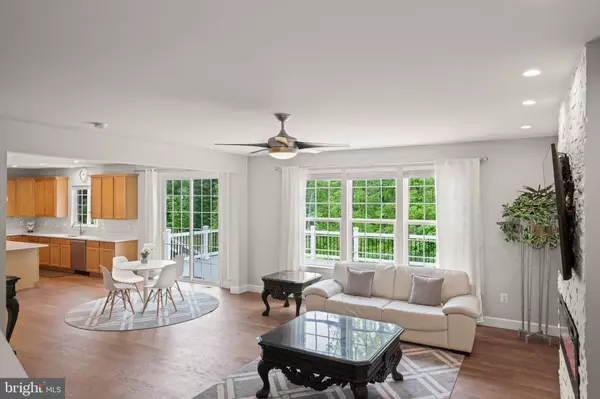For more information regarding the value of a property, please contact us for a free consultation.
Key Details
Sold Price $775,000
Property Type Single Family Home
Sub Type Detached
Listing Status Sold
Purchase Type For Sale
Square Footage 3,591 sqft
Price per Sqft $215
Subdivision Bradley Square
MLS Listing ID VAPW2027792
Sold Date 07/22/22
Style Colonial
Bedrooms 4
Full Baths 2
Half Baths 1
HOA Fees $77/mo
HOA Y/N Y
Abv Grd Liv Area 2,860
Originating Board BRIGHT
Year Built 2020
Annual Tax Amount $7,360
Tax Year 2022
Lot Size 7,810 Sqft
Acres 0.18
Property Description
LARGE beautiful Stanley Martin built home is open and airy with 3 finished levels , 2 years old with 4BR 2.5BA has the feel of "brand new"! So many tasteful updates include a gourmet eat in kitchen with SS appliances, gleaming white quartz huge center island and counters, maple cabinets, decorator glass/stone backsplash and pantry. The kitchen door leads to an XLG maintenance free deck approx 36'x15' with electric and solar lighting with a private tree /lawn view. The spacious family room has bright windows is next to the kitchen with a designer white quartz wall and colorful electric fireplace that puts out heat. There is hickory engineered hardwood plank flooring on all of the main level and in the primary bedroom.. Also the main level has a front office and formal dining room , an upgraded half bath and 9 foot ceilings. The upper level includes the spacious primary bedroom suite with ceiling fan and remote and large walk in closet. The primary super bath has a double vanity and tile floors with a separate shower and soaking tub. The other 3 bedrooms are all good size and the upper laundry room has a LG front load washer and dryer. The lower level includes a extra large carpeted recreation room with a walk out egress door to the vinyl fenced rear back yard and bright windows.. There is a good size storage / utility room and a possible future 5th BR with a large window and plumbed for a full bath. There are two hot water heaters and also a plumbed area for a possible bar in the rec room. The neighborhood has a tot lot and children's water park and is close to shopping, commuter roads - 234 bypass , I66 and I95 and only minutes to the VRE commuter train that travels to DC and Crystal City. . This home is super gorgeous and is approx. 3591 Sq ft total! The Seller has an inactive Florida Real Estate license. Seller will be taking a few raspberry plants from back yard prior to settlement. This upgraded spacious home is large and open and super gorgeous and move in ready!
Location
State VA
County Prince William
Zoning PMR
Rooms
Other Rooms Dining Room, Primary Bedroom, Bedroom 2, Bedroom 3, Bedroom 4, Kitchen, Family Room, Foyer, Office, Recreation Room, Storage Room, Bathroom 2, Primary Bathroom, Half Bath
Basement Connecting Stairway, Fully Finished, Outside Entrance, Walkout Level, Space For Rooms, Rear Entrance
Interior
Interior Features Carpet, Breakfast Area, Ceiling Fan(s), Crown Moldings, Family Room Off Kitchen, Floor Plan - Open, Formal/Separate Dining Room, Kitchen - Gourmet, Kitchen - Island, Kitchen - Table Space, Kitchen - Eat-In, Pantry, Soaking Tub, Recessed Lighting, Stall Shower, Upgraded Countertops, Walk-in Closet(s), Wood Floors
Hot Water Electric
Heating Heat Pump(s)
Cooling Central A/C, Ceiling Fan(s)
Flooring Engineered Wood, Carpet, Ceramic Tile
Fireplaces Number 1
Fireplaces Type Electric
Equipment Built-In Microwave, Cooktop, Dishwasher, Disposal, Dryer - Front Loading, Icemaker, Oven - Wall, Refrigerator, Washer - Front Loading, Stainless Steel Appliances, Water Heater
Fireplace Y
Appliance Built-In Microwave, Cooktop, Dishwasher, Disposal, Dryer - Front Loading, Icemaker, Oven - Wall, Refrigerator, Washer - Front Loading, Stainless Steel Appliances, Water Heater
Heat Source Electric
Laundry Dryer In Unit, Washer In Unit, Upper Floor
Exterior
Exterior Feature Deck(s)
Parking Features Garage Door Opener, Garage - Front Entry
Garage Spaces 4.0
Fence Rear, Vinyl
Amenities Available Common Grounds, Tot Lots/Playground
Water Access N
View Garden/Lawn, Trees/Woods
Roof Type Asphalt
Accessibility None
Porch Deck(s)
Attached Garage 2
Total Parking Spaces 4
Garage Y
Building
Lot Description Backs to Trees, Level, Landscaping
Story 3
Foundation Slab
Sewer Public Sewer
Water Public
Architectural Style Colonial
Level or Stories 3
Additional Building Above Grade, Below Grade
Structure Type 9'+ Ceilings,Tray Ceilings
New Construction N
Schools
Elementary Schools Bennett
Middle Schools Parkside
High Schools Osbourn Park
School District Prince William County Public Schools
Others
HOA Fee Include Common Area Maintenance
Senior Community No
Tax ID 7794-99-8665
Ownership Fee Simple
SqFt Source Assessor
Acceptable Financing Cash, Conventional, FHA, VA
Listing Terms Cash, Conventional, FHA, VA
Financing Cash,Conventional,FHA,VA
Special Listing Condition Standard
Read Less Info
Want to know what your home might be worth? Contact us for a FREE valuation!

Our team is ready to help you sell your home for the highest possible price ASAP

Bought with Dominique W Zarow • KW Metro Center
GET MORE INFORMATION
Bob Gauger
Broker Associate | License ID: 312506
Broker Associate License ID: 312506



