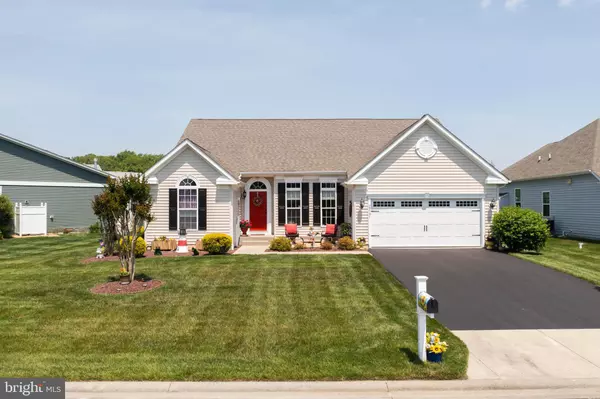For more information regarding the value of a property, please contact us for a free consultation.
Key Details
Sold Price $473,000
Property Type Single Family Home
Sub Type Detached
Listing Status Sold
Purchase Type For Sale
Square Footage 2,000 sqft
Price per Sqft $236
Subdivision Vincent Overlook
MLS Listing ID DESU2023078
Sold Date 07/21/22
Style Ranch/Rambler
Bedrooms 3
Full Baths 2
HOA Fees $143/qua
HOA Y/N Y
Abv Grd Liv Area 2,000
Originating Board BRIGHT
Year Built 2010
Annual Tax Amount $1,375
Tax Year 2021
Lot Size 8,276 Sqft
Acres 0.19
Lot Dimensions 81.00 x 110.00
Property Description
As soon as you drive up to this incredible ranch home in the Vincent Overlook community, you are going to fall in love. The inviting front patio will conjure images of Mayberry while you relax and wave to your neighbors. Walking through the front door, you will appreciate the open layout as hardwood flooring that flows through the majority of the first floor. The front of the home features two guest bedrooms, the guest bathroom as well as a private study with French doors. The great room features a floor-to-ceiling stone gas fireplace and is directly open to the expansive kitchen and morning room. The owner's suite is tucked away from the main living area which provides plenty of privacy. Sit back and enjoy your rear patio while taking in the sites of the landscaped community green space. This home also includes a whole lawn irrigation system with an irrigation well. Your friends will be envious of the low-maintenance lifestyle in Vincent Overlook as your lawn mowing, edging, and fertilizing are included in the low HOA dues. You even have access to an amazing clubhouse with a workout room, meeting area, and an outdoor pool as well as the newly added playground and tennis courts, which are marked for pickleball. Located a mere 15 minutes from Lewes Beach and the Cape Henlopen State Park, you will absolutely fall in love with this location. Call now for your private tour as this home is sure to sell quickly!
Location
State DE
County Sussex
Area Broadkill Hundred (31003)
Zoning MR
Rooms
Main Level Bedrooms 3
Interior
Interior Features Ceiling Fan(s), Combination Kitchen/Dining, Combination Kitchen/Living, Carpet, Entry Level Bedroom
Hot Water Propane
Heating Forced Air
Cooling Central A/C
Flooring Ceramic Tile, Carpet, Hardwood, Vinyl
Fireplaces Number 1
Fireplaces Type Gas/Propane, Mantel(s), Stone
Equipment Built-In Microwave, Built-In Range, Dishwasher, Refrigerator, Stainless Steel Appliances, Water Heater
Furnishings No
Fireplace Y
Window Features Double Pane
Appliance Built-In Microwave, Built-In Range, Dishwasher, Refrigerator, Stainless Steel Appliances, Water Heater
Heat Source Propane - Metered
Laundry Has Laundry
Exterior
Exterior Feature Patio(s)
Parking Features Garage - Front Entry, Inside Access
Garage Spaces 6.0
Utilities Available Under Ground
Water Access N
Roof Type Architectural Shingle
Accessibility Doors - Lever Handle(s)
Porch Patio(s)
Road Frontage Private
Attached Garage 2
Total Parking Spaces 6
Garage Y
Building
Story 1
Foundation Crawl Space
Sewer Public Sewer
Water Public
Architectural Style Ranch/Rambler
Level or Stories 1
Additional Building Above Grade, Below Grade
Structure Type Dry Wall,9'+ Ceilings
New Construction N
Schools
School District Cape Henlopen
Others
Senior Community No
Tax ID 235-27.00-162.00
Ownership Fee Simple
SqFt Source Assessor
Security Features Carbon Monoxide Detector(s),Smoke Detector
Acceptable Financing Cash, Conventional
Horse Property N
Listing Terms Cash, Conventional
Financing Cash,Conventional
Special Listing Condition Standard
Read Less Info
Want to know what your home might be worth? Contact us for a FREE valuation!

Our team is ready to help you sell your home for the highest possible price ASAP

Bought with M. SUSIE BOND • Monument Sotheby's International Realty
GET MORE INFORMATION
Bob Gauger
Broker Associate | License ID: 312506
Broker Associate License ID: 312506



