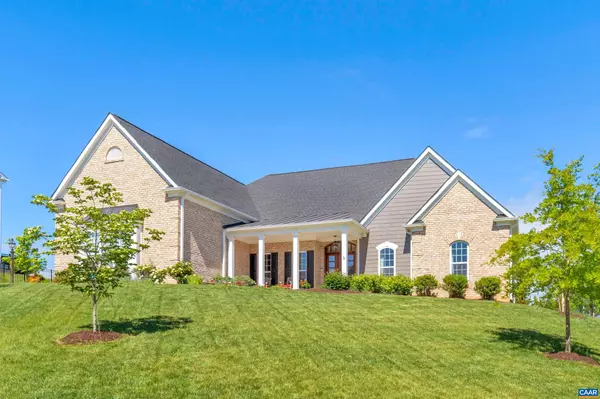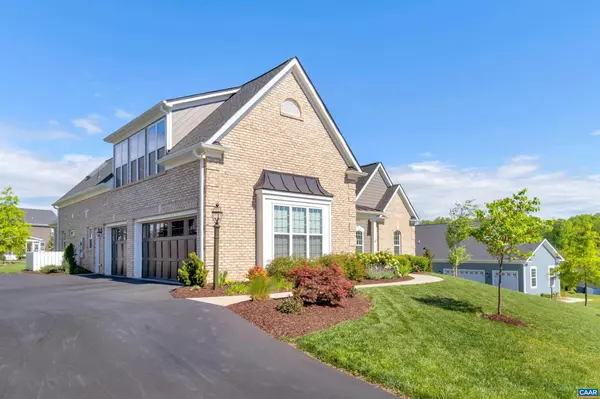For more information regarding the value of a property, please contact us for a free consultation.
Key Details
Sold Price $875,000
Property Type Single Family Home
Sub Type Detached
Listing Status Sold
Purchase Type For Sale
Square Footage 3,687 sqft
Price per Sqft $237
Subdivision None Available
MLS Listing ID 631942
Sold Date 08/01/22
Style Colonial
Bedrooms 4
Full Baths 3
Half Baths 1
Condo Fees $750
HOA Fees $70/qua
HOA Y/N Y
Abv Grd Liv Area 3,687
Originating Board CAAR
Year Built 2019
Annual Tax Amount $5,797
Tax Year 2021
Lot Size 0.490 Acres
Acres 0.49
Property Description
Immaculate and every inch outfitted with only the best. Built in 2019, this home presents like a model home! Perched on a premium lot in the desirable Westlake Lake, Crozet neighborhood this all Brick wrap-around exterior w/Coyne Corners and Grapevine Joints home includes 4 bedrooms/3.5 baths with an additional office/study or 5th bedroom. Above the three-car garage, is a finished full living suite with mountain views including a Kitchen, full bath and sleeping quarters - Perfect Space for a Guest Suite, Media Room or Rec Room. Coffered Ceiling in Kitchen, Jenn-Air Appliances, Brazilian Granite in kitchens and laundry. Premium Hardwood Floors throughout, Custom motorized living room shades, Morning Room with Cathedral Ceiling, Premium Lighting, Butlers Pantry/Wine Bar with Wine Refrigerator, Custom ?Craftsman? Trim Pac, Whole House Water Filtration System. The backyard is truly park like with mature landscaping, multiple trees and black aluminum fence. Property is located in a cul-de-sac with no through traffic. Minutes to Crozet Park, downtown Crozet, Interstate - 64, grocery shopping, Old Trail golf course and more.,Granite Counter,White Cabinets,Wood Cabinets,Fireplace in Living Room
Location
State VA
County Albemarle
Zoning R
Rooms
Other Rooms Living Room, Dining Room, Primary Bedroom, Kitchen, Foyer, Sun/Florida Room, Laundry, Office, Primary Bathroom, Full Bath, Additional Bedroom
Main Level Bedrooms 3
Interior
Interior Features 2nd Kitchen, Wet/Dry Bar, Walk-in Closet(s), Kitchen - Eat-In, Kitchen - Island, Pantry, Wine Storage, Entry Level Bedroom, Primary Bath(s)
Heating Central
Cooling Programmable Thermostat, Central A/C
Flooring Carpet, Ceramic Tile, Hardwood
Fireplaces Number 1
Fireplaces Type Gas/Propane
Equipment Dryer, Washer, Dishwasher, Disposal, Oven - Double, Oven/Range - Gas, Microwave, Refrigerator, Oven - Wall
Fireplace Y
Window Features Double Hung,Insulated,Screens
Appliance Dryer, Washer, Dishwasher, Disposal, Oven - Double, Oven/Range - Gas, Microwave, Refrigerator, Oven - Wall
Heat Source Propane - Owned
Exterior
Exterior Feature Patio(s), Porch(es)
Parking Features Other, Garage - Side Entry
View Other, Garden/Lawn
Roof Type Composite
Accessibility None
Porch Patio(s), Porch(es)
Garage Y
Building
Lot Description Landscaping, Open
Story 2
Foundation Concrete Perimeter, Slab
Sewer Public Sewer
Water Public
Architectural Style Colonial
Level or Stories 2
Additional Building Above Grade, Below Grade
Structure Type 9'+ Ceilings,Vaulted Ceilings,Cathedral Ceilings
New Construction N
Schools
Elementary Schools Crozet
Middle Schools Henley
High Schools Western Albemarle
School District Albemarle County Public Schools
Others
Ownership Other
Security Features Carbon Monoxide Detector(s),Smoke Detector
Special Listing Condition Standard
Read Less Info
Want to know what your home might be worth? Contact us for a FREE valuation!

Our team is ready to help you sell your home for the highest possible price ASAP

Bought with STEPHEN MCLEAN • MCLEAN FAULCONER INC., REALTOR
GET MORE INFORMATION
Bob Gauger
Broker Associate | License ID: 312506
Broker Associate License ID: 312506



