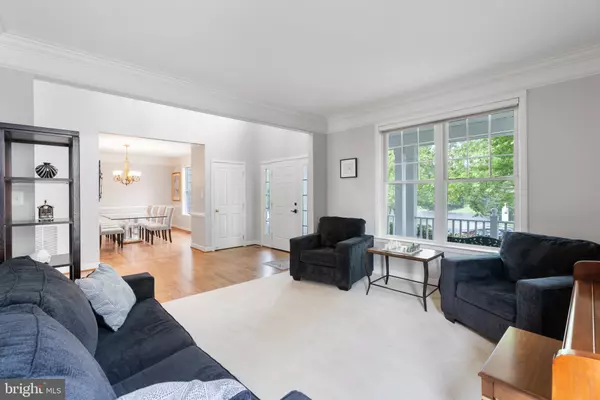For more information regarding the value of a property, please contact us for a free consultation.
Key Details
Sold Price $1,135,000
Property Type Single Family Home
Sub Type Detached
Listing Status Sold
Purchase Type For Sale
Square Footage 4,826 sqft
Price per Sqft $235
Subdivision Stonebridge
MLS Listing ID MDMC2058054
Sold Date 08/05/22
Style Traditional
Bedrooms 5
Full Baths 3
Half Baths 1
HOA Fees $46/qua
HOA Y/N Y
Abv Grd Liv Area 3,536
Originating Board BRIGHT
Year Built 1999
Annual Tax Amount $10,184
Tax Year 2021
Lot Size 10,161 Sqft
Acres 0.23
Property Description
This home is beautifully situated on a fantastic piece of property in Stonebridge and is the largest of all the Stoneview models with 5 bedrooms, 3.5 bathrooms, a walk-out basement and attached two-car garage.
The soaring two-story foyer welcomes all to the main level with large bright windows that fill the commodious living spaces with natural light and features recently refinished hardwood floors. To the left of the foyer is a sitting room and to the right, a large dining room, ideal for entertaining family/friend gatherings. The eat-in kitchen features upgraded appliances, a cooktop island and also provides exterior access to the deck as well as garage access. The kitchen opens to a spacious family room with a gas fireplace on a stone setting for your enjoyment. The main level also includes an office/den, a powder room and laundry room for your convenience.
Upstairs there are 4 bedrooms. The enormous primary bedroom suite includes a sitting area as large as most bedrooms, two walk-in closets, a luxurious primary bathroom that includes a soaking tub with tile surround, a shower stall with dual shower heads, a private water closet as well as a double vanity.
The hall bathroom is a full bathroom also with a double vanity and a shower stall with sliding glass doors. This bathroom opens to the hallway as well as the adjacent bedrooms.
The finished, walk-out lower level provides a large area for recreation. Additionally there is a bonus room with 2 windows and a walk-in closet. This room could be used as an additional bedroom/in-law suite, home gym, 2nd home office, or game room. With this much space, the possibilities are endless!
The new owners will appreciate the amount of storage the lower level has to offer.
The beautiful fenced-in backyard with perennial gardens and landscaping is perfect for kids to play or dogs to run.
Located in the highly sought-after Thomas S. Wootton school district, and in very close proximity to Stone Mill Elementary School, 14307 Stonebridge View Dr is convenient to I-270 commuter routes as well as shopping, eating, and entertainment at Rio Lakefront, Kentlands, Fallsgrove and Traville Gateway. You must see this home to appreciate all of its offerings!
Location
State MD
County Montgomery
Zoning R200
Rooms
Other Rooms Dining Room, Primary Bedroom, Sitting Room, Bedroom 2, Bedroom 3, Kitchen, Family Room, Bedroom 1, Office, Recreation Room, Storage Room, Bathroom 1, Bonus Room
Basement Walkout Level, Windows, Rear Entrance
Interior
Interior Features Attic, Breakfast Area, Built-Ins, Carpet, Ceiling Fan(s), Dining Area, Family Room Off Kitchen, Floor Plan - Open, Kitchen - Eat-In, Kitchen - Island, Pantry, Primary Bath(s), Soaking Tub, Stall Shower, Tub Shower, Walk-in Closet(s), Wood Floors, Other, Wine Storage, Window Treatments
Hot Water Natural Gas
Heating Central, Zoned
Cooling Central A/C, Zoned
Flooring Carpet, Hardwood, Other
Fireplaces Number 1
Fireplaces Type Stone, Gas/Propane
Equipment Built-In Range, Cooktop - Down Draft, Dishwasher, Disposal, Dryer, Icemaker, Microwave, Oven - Double, Oven - Wall, Refrigerator, Water Heater, Washer, Stainless Steel Appliances
Fireplace Y
Window Features Insulated
Appliance Built-In Range, Cooktop - Down Draft, Dishwasher, Disposal, Dryer, Icemaker, Microwave, Oven - Double, Oven - Wall, Refrigerator, Water Heater, Washer, Stainless Steel Appliances
Heat Source Natural Gas
Laundry Main Floor
Exterior
Parking Features Garage - Front Entry, Garage Door Opener, Inside Access
Garage Spaces 6.0
Fence Wood
Water Access N
Roof Type Composite,Shingle
Accessibility 2+ Access Exits, 32\"+ wide Doors, 36\"+ wide Halls, Level Entry - Main
Attached Garage 2
Total Parking Spaces 6
Garage Y
Building
Lot Description Landscaping, Rear Yard, Other
Story 3
Foundation Concrete Perimeter, Other
Sewer Public Sewer
Water Public
Architectural Style Traditional
Level or Stories 3
Additional Building Above Grade, Below Grade
Structure Type 2 Story Ceilings,9'+ Ceilings,Dry Wall,High,Tray Ceilings
New Construction N
Schools
Elementary Schools Stone Mill
Middle Schools Cabin John
High Schools Thomas S. Wootton
School District Montgomery County Public Schools
Others
HOA Fee Include Trash
Senior Community No
Tax ID 160603202810
Ownership Fee Simple
SqFt Source Assessor
Security Features Exterior Cameras,Security System
Acceptable Financing Cash, Conventional, FHA, VA, Other
Listing Terms Cash, Conventional, FHA, VA, Other
Financing Cash,Conventional,FHA,VA,Other
Special Listing Condition Standard
Read Less Info
Want to know what your home might be worth? Contact us for a FREE valuation!

Our team is ready to help you sell your home for the highest possible price ASAP

Bought with James (Kevin) Grolig • Compass
GET MORE INFORMATION
Bob Gauger
Broker Associate | License ID: 312506
Broker Associate License ID: 312506



